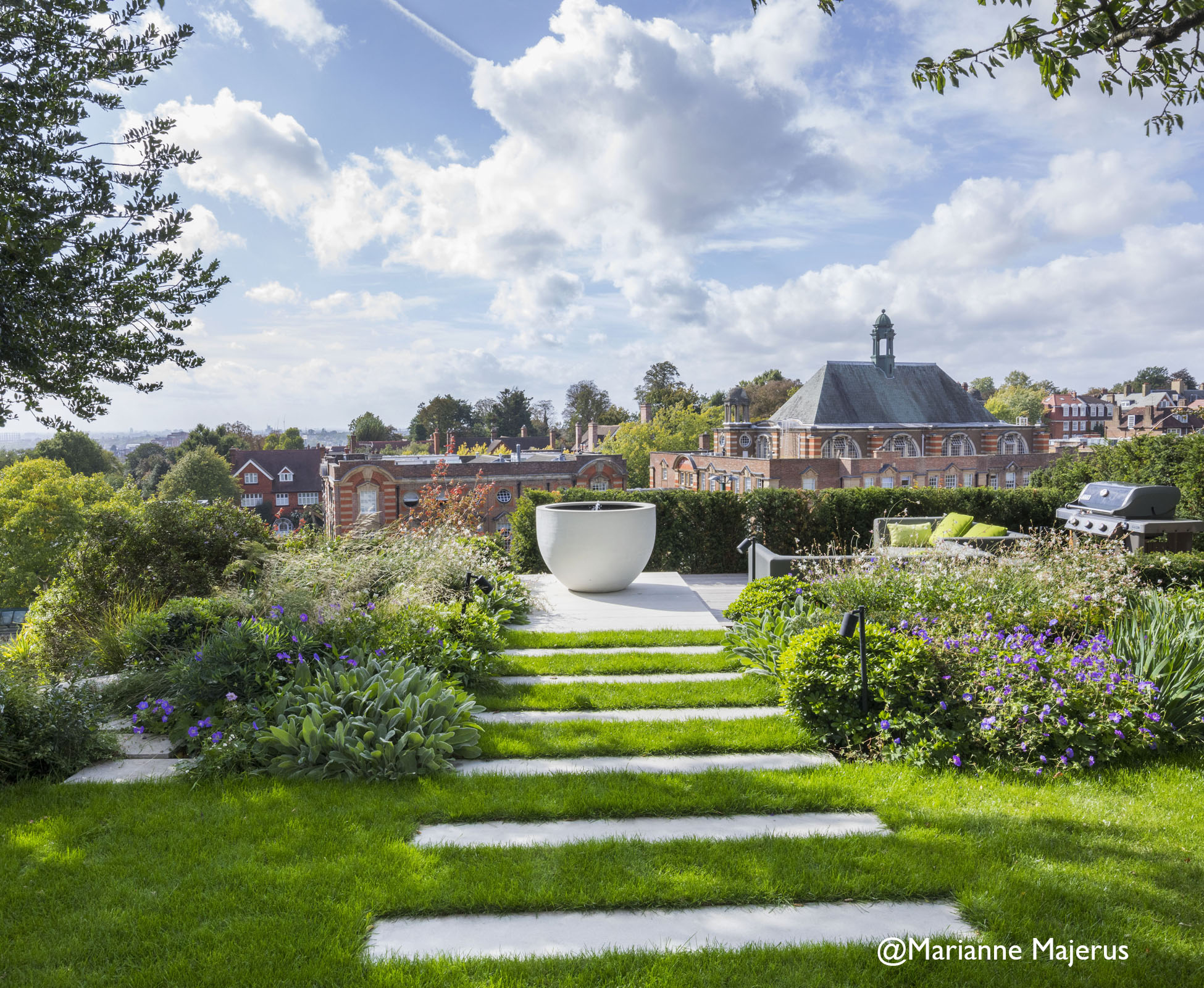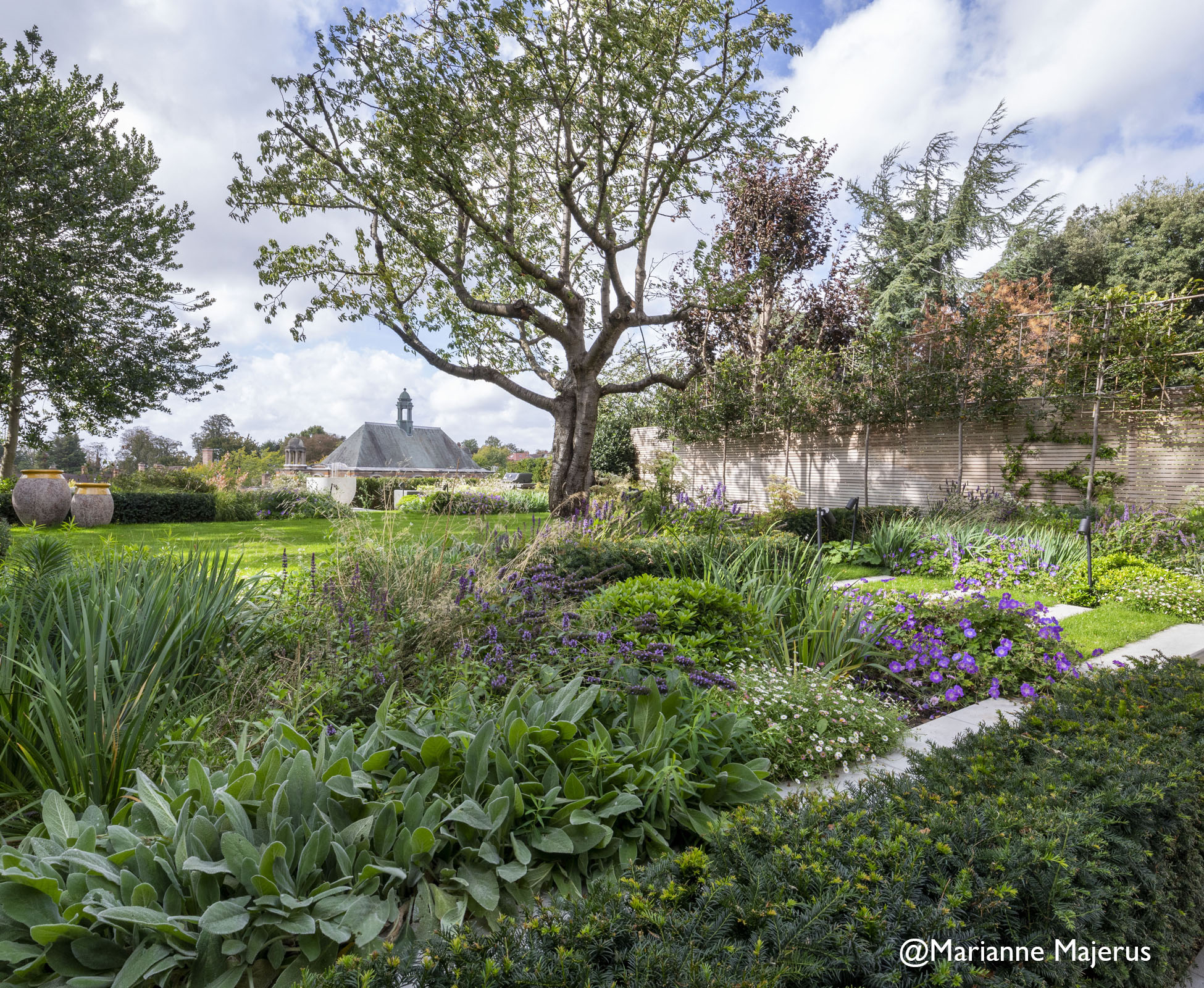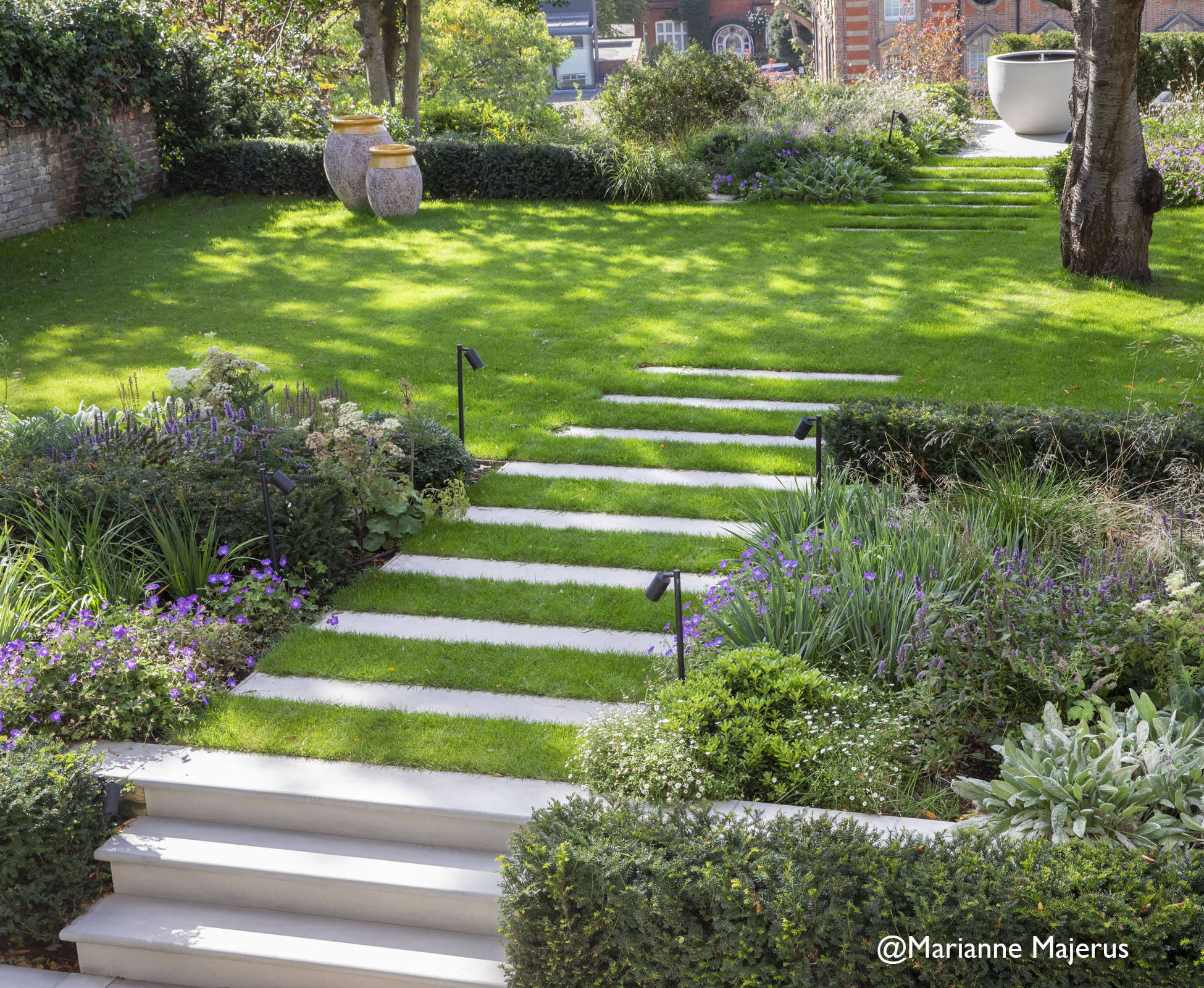Spectacular views over London informed the elegant design of this Hampstead garden.

This property in the heart of Hampstead has stunning views due to its elevated position. The clients were keen to maximise this and ensure that the garden and roof top skyline remained visible from the ground floor.
A steep slope at the rear created a dangerous fall that was fenced off for safety, and some very oppressive overgrown conifers cast heavy shade across the garden.
Permission was obtained to remove the conifers and the light flooded in. To ensure continued privacy from the neighbours’ raised adjoining terraces, we planted a row of pleached X Sycoparrotia semidecidua, an unusual variety of semi evergreen tree with attractive early flowers.
A decent size lawn area was retained around the central ornamental cherry tree, and a 3 metre deep, herbaceous borders span the full width of the garden, creating a diaphanous backdrop above which skyline is visible.


A full height glass window vertically spans the 4-storey house, creating a strong visual link with the garden from each floor. We echoed this feature by creating a mirror image of the tall window across the patio and lawn, using lines of hardwood deck and full width stone treads through the lawn, culminating in a water feature suspended above the steep rear slope. A cantilevered deck off sets this and provides an outdoor lounge area to capture the setting sun over the Hampstead horizon.