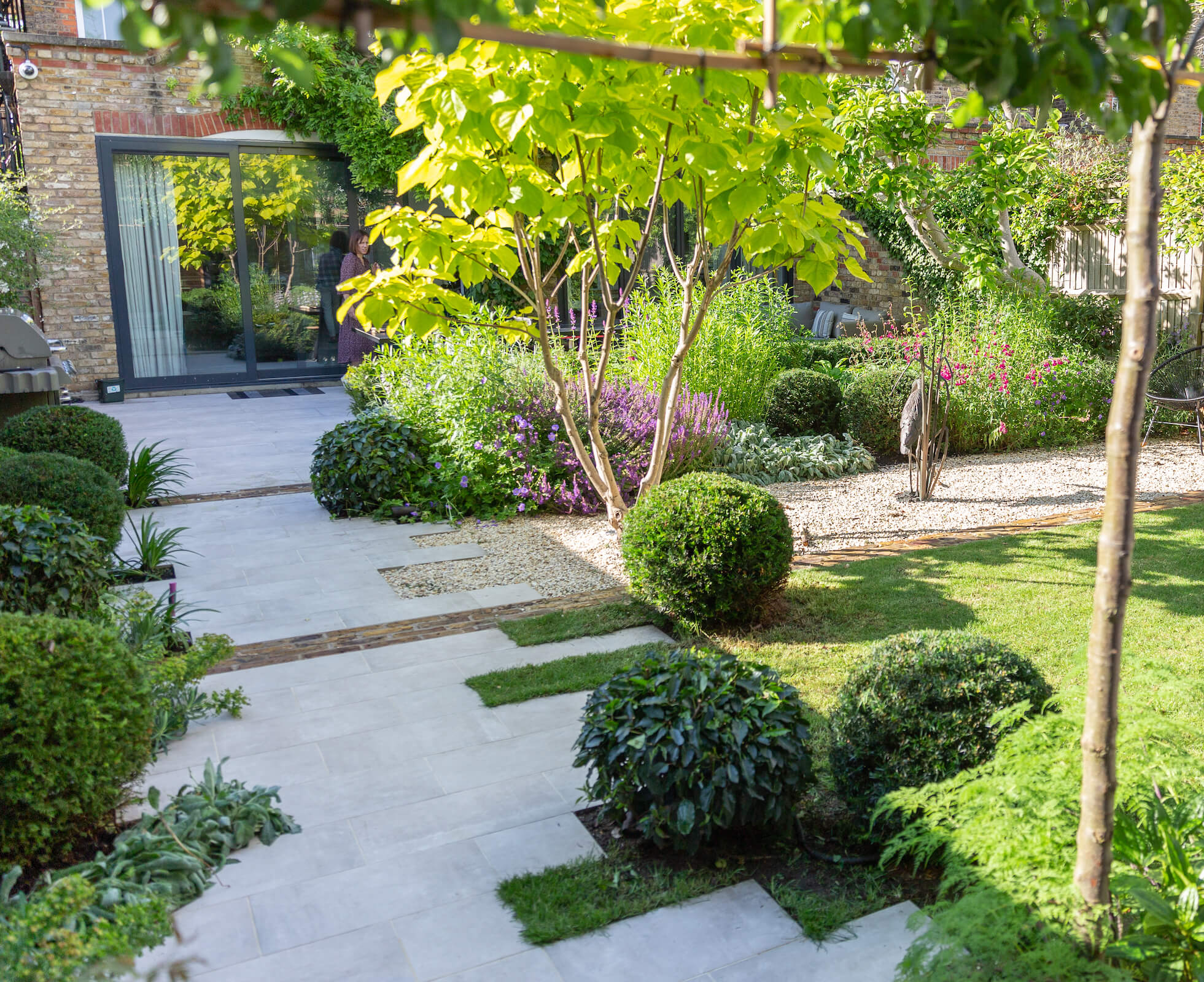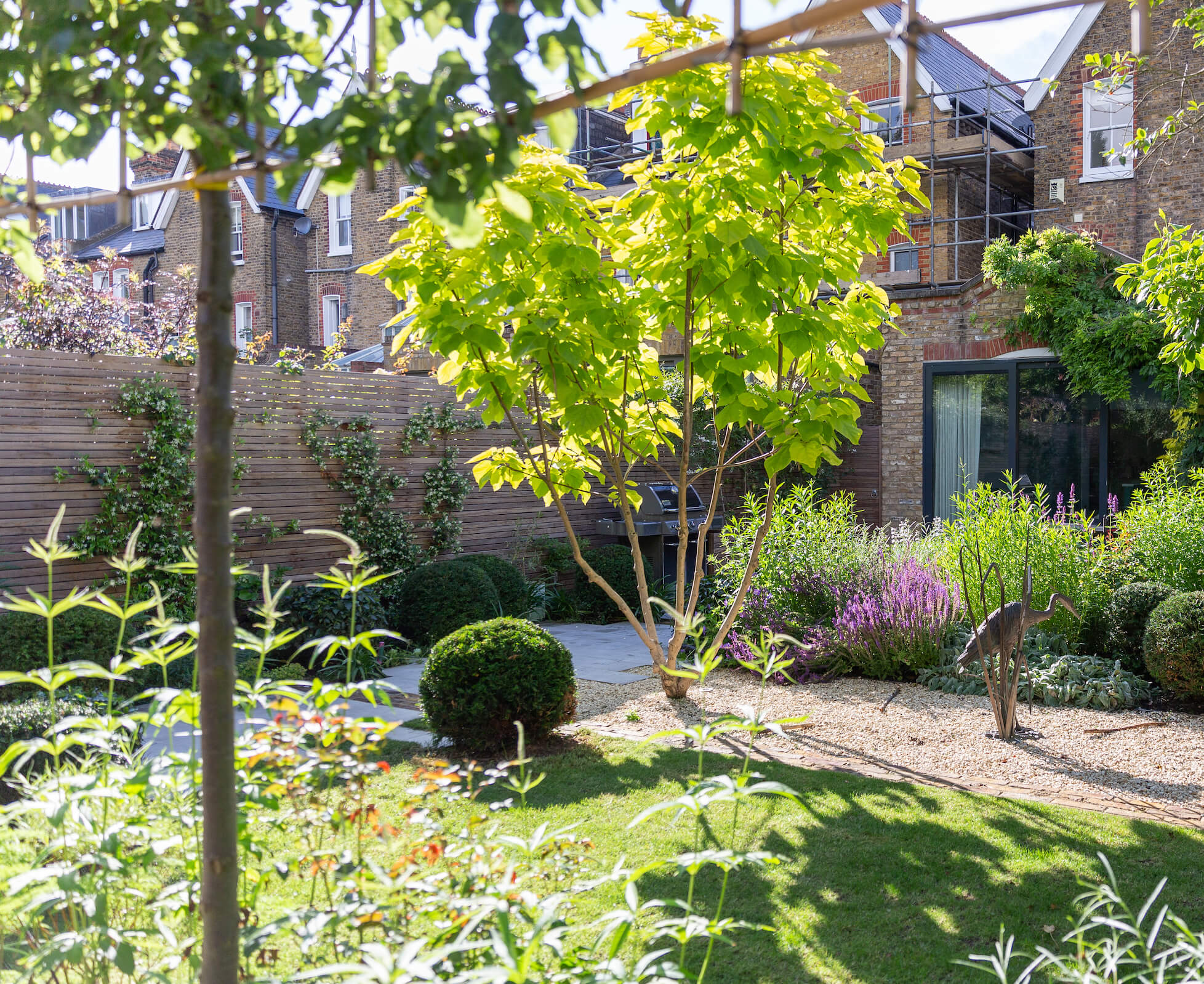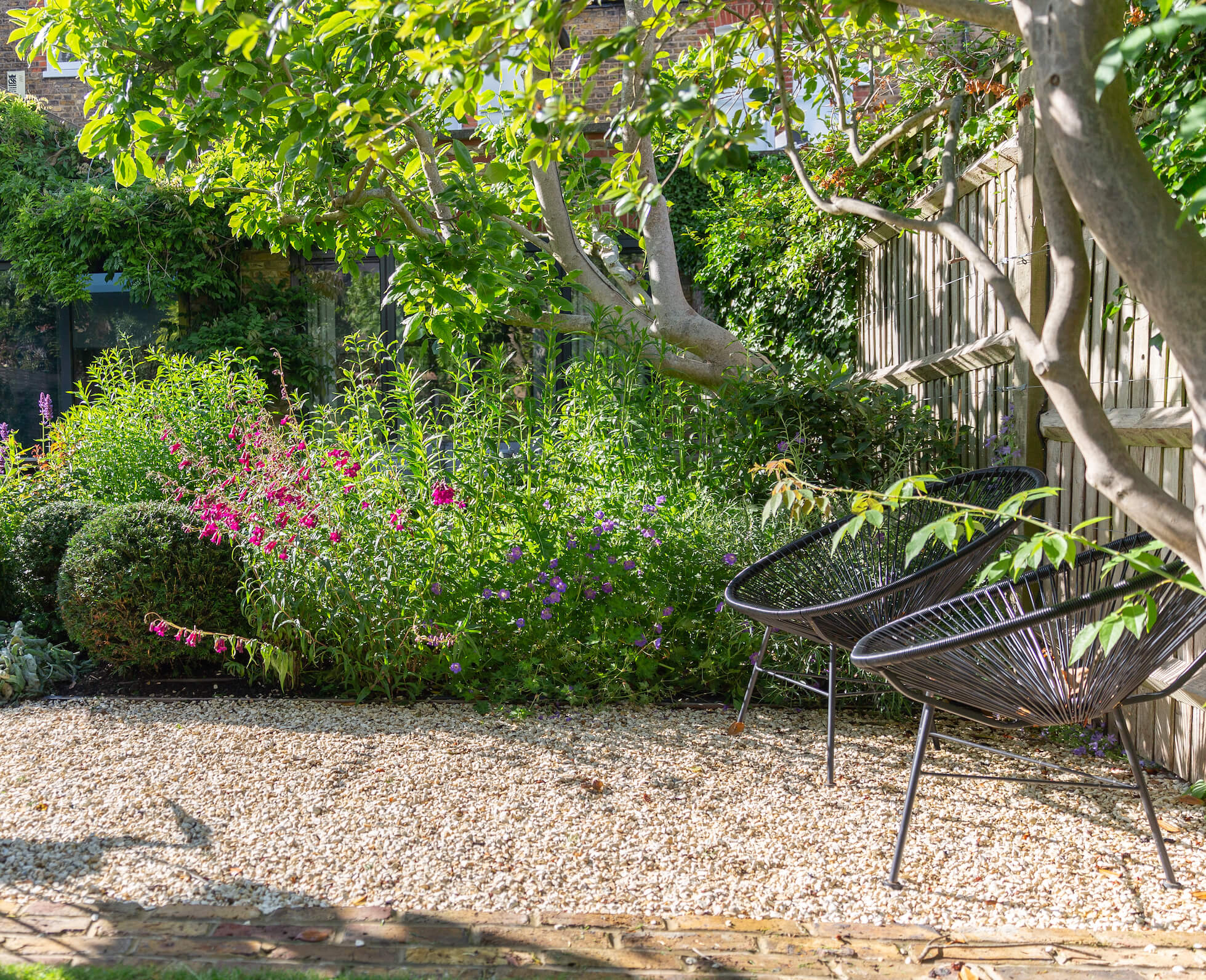A garden that works as both a family entertaining and work space.

Unusually for us, this was a completely level site to design. The client wanted to install a studio to extend the full width of the garden in the rear, with access required every-day, from a side gate. Our key design intention was to ensure that the studio did not dominate or make the garden feel smaller.
The garden is quite long and narrow, so we worked laterally across the space to ensure we could maximize the feeling of width. We created layers within the scheme, that allowed for separate planting and seating areas, but with tantalising glimpses through. The path to the studio and patio is staggered with horizontal banding of porcelain stone and brick details, the latter matching the house London stock brickwork, to tie in the traditional and contemporary.


A row of pleached ornamental pears ‘Pyrus calleryana Chanticleer’ provide a natural arch to walk under, and screening in front of the studio from the neighbours. A multi stem Catalpa bignoniodes ‘Aurea’ provides the client with a focal point in the garden, which distracts the eye from the studio to the rear. The planting scheme, is a combination of layers of evergreen structure with Taxus and Prunus domes, off set with softer herbaceous plants and grasses for seasonal interest.