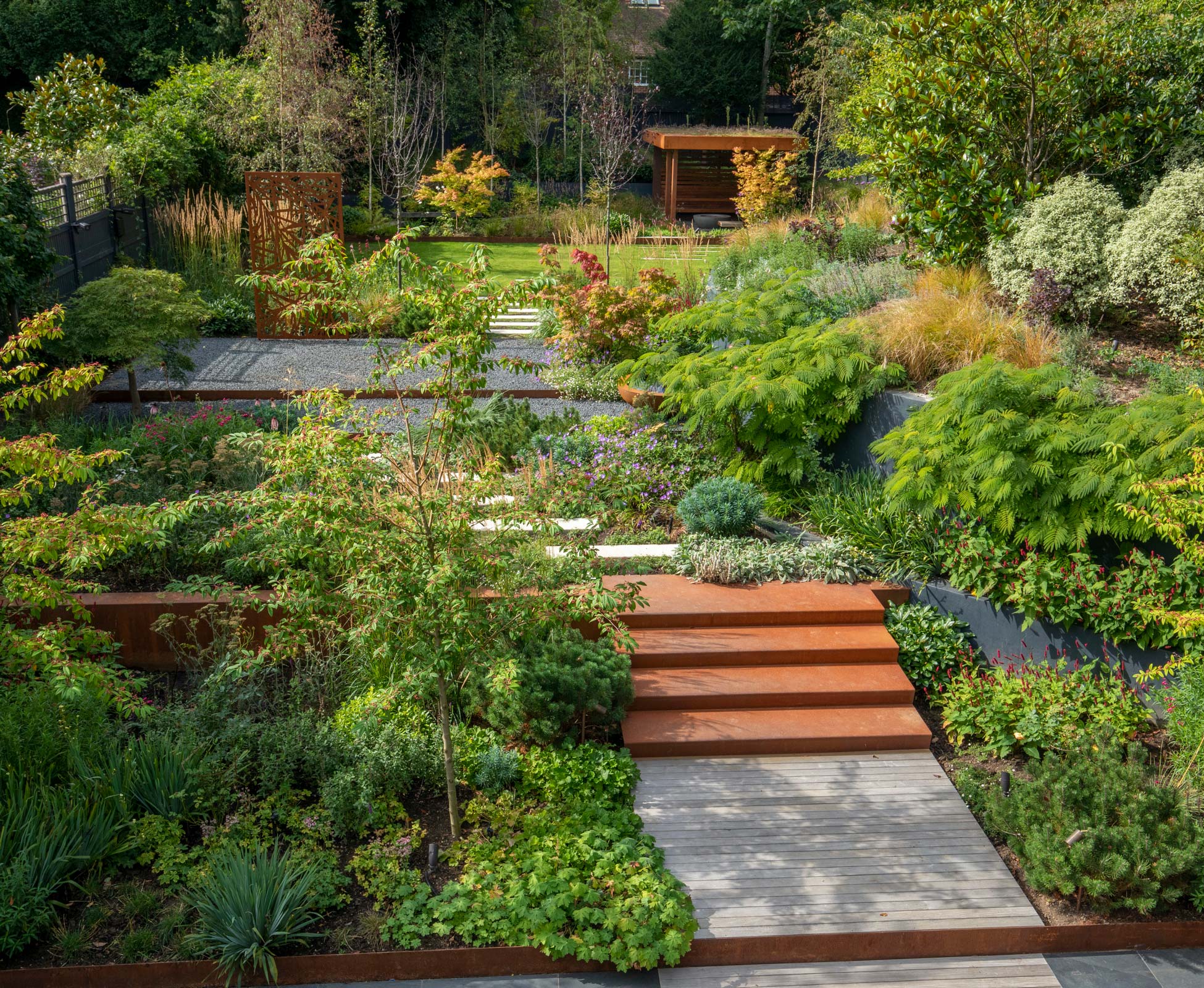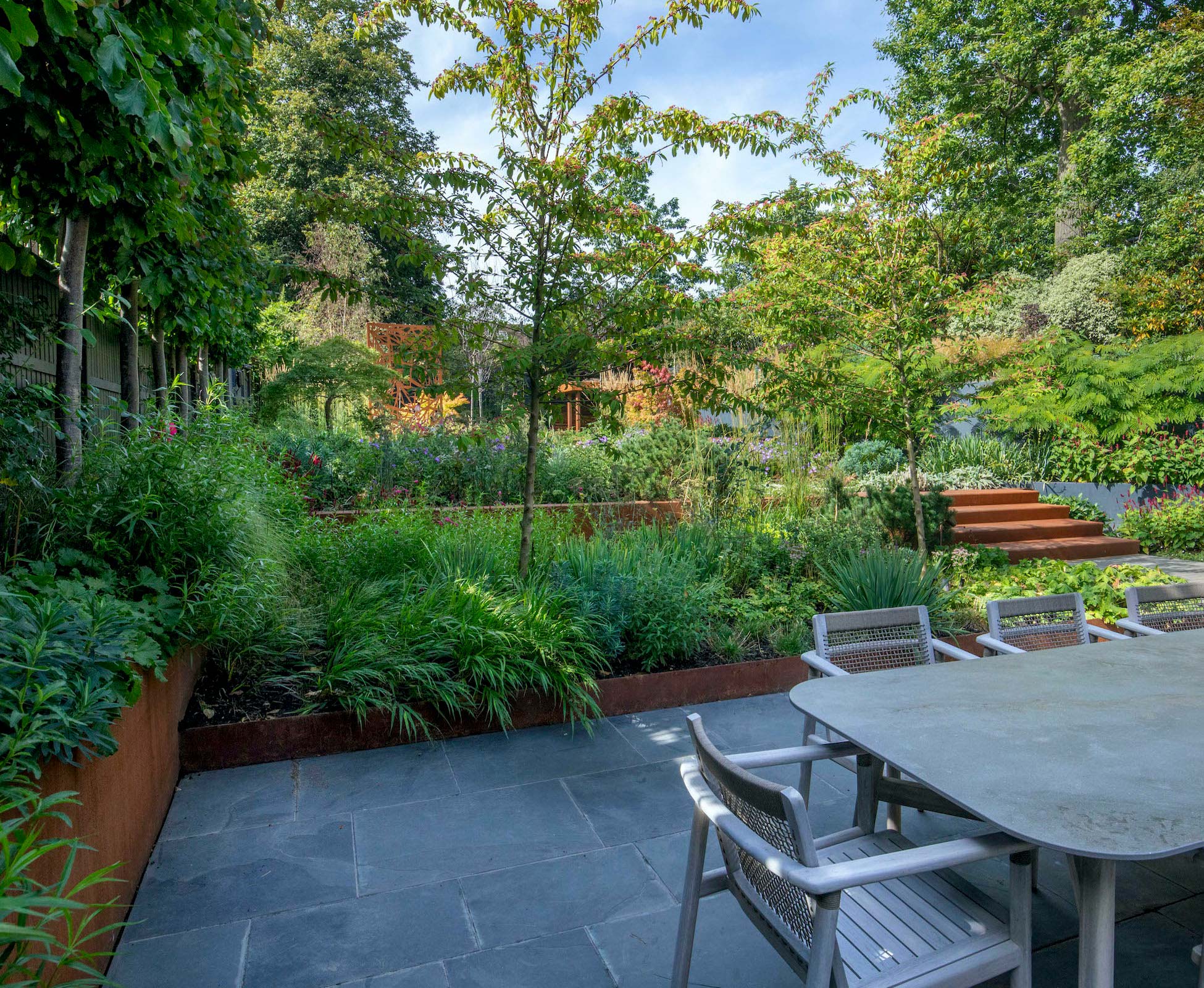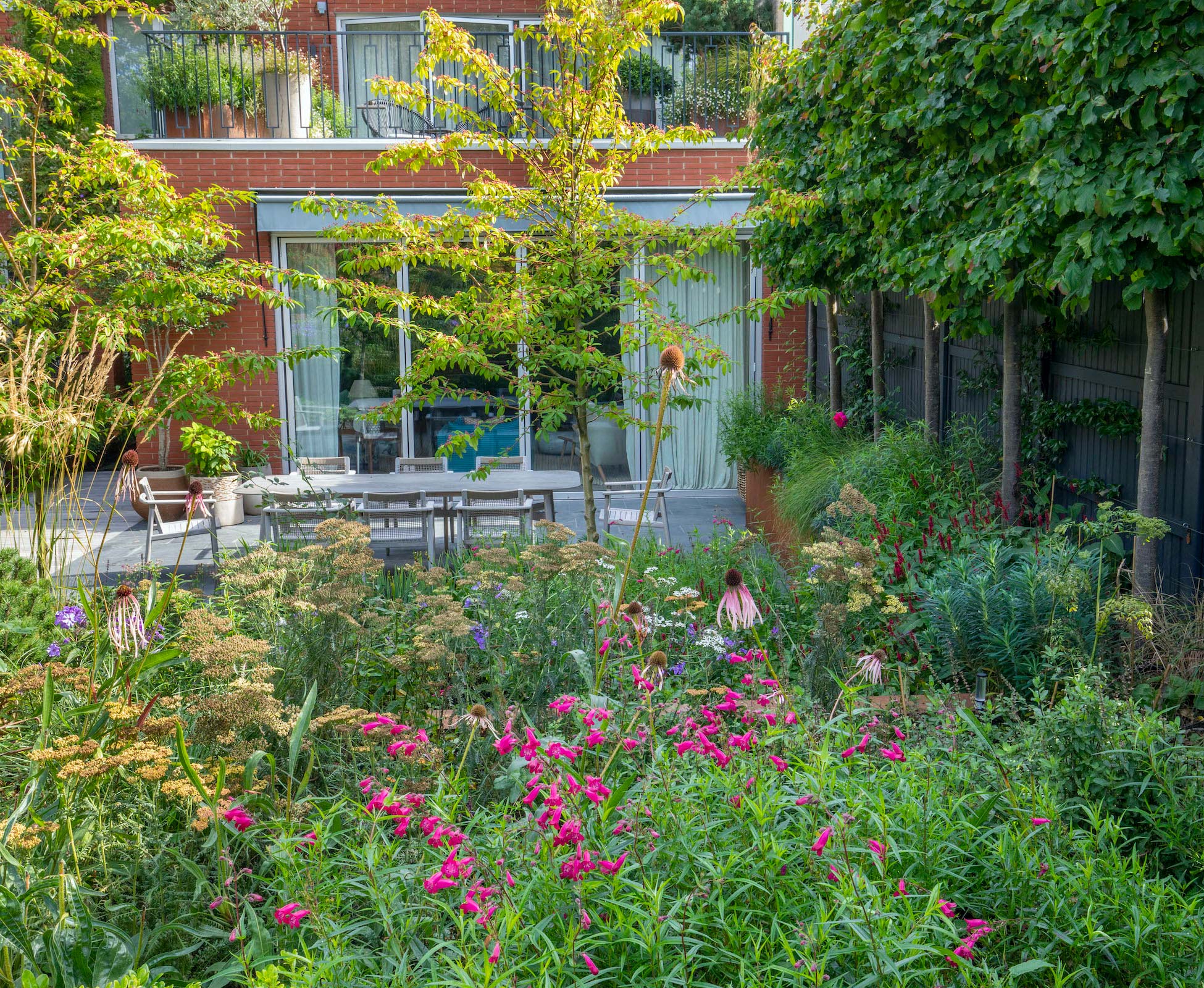A plant focused garden in Highgate that envelopes you in greenery on every level.

This project was built at the start of the Pandemic, and is a testament to all involved managing a safe working environment. It was a complex build, as we were reclaiming land given over to unimaginative paved spaces, and additionally had 4 roof terraces, a basement terrace and front garden to design. The intention was to create a space that surrounded you in planting where ever you were outside, and to soften the hard red tiled building.
There were 2 Landscape teams involved due to the complexity of the build. A large amount of concrete had to be dug up to bring the garden closer to the house and allow for free draining planting beds. Some existing retaining walls were kept, to keep costs down, painted and covered with planting so that they disappeared into the background. A beautiful living wall was installed by Tapestry Vertical Gardens to soften the rear façade of the house. Corten steel, slate and hardwood timber formed the principal materials in the garden. Towards the rear we created a secret Corten Gazebo, with firepit, for the teenagers to hang out in the evening, although it’s also a great spot for a morning ‘cuppa’, again totally enveloped in planting, with a more woodland feel, and an oak boardwalk to transport you above the plants.


The final result is a plant focused garden, full of seasonal interest, tumbling and softening edges, and providing a delightful backdrop for the family home. Everywhere you look there are wonderful colours, textures, flowers, evergreens, bulbs, birds and bees buzzing around. The Swedish family were a joy to work with, and supported our vision throughout, they have invested in a great gardener, Katie, an essential requirement, who keeps the garden looking so beautiful.