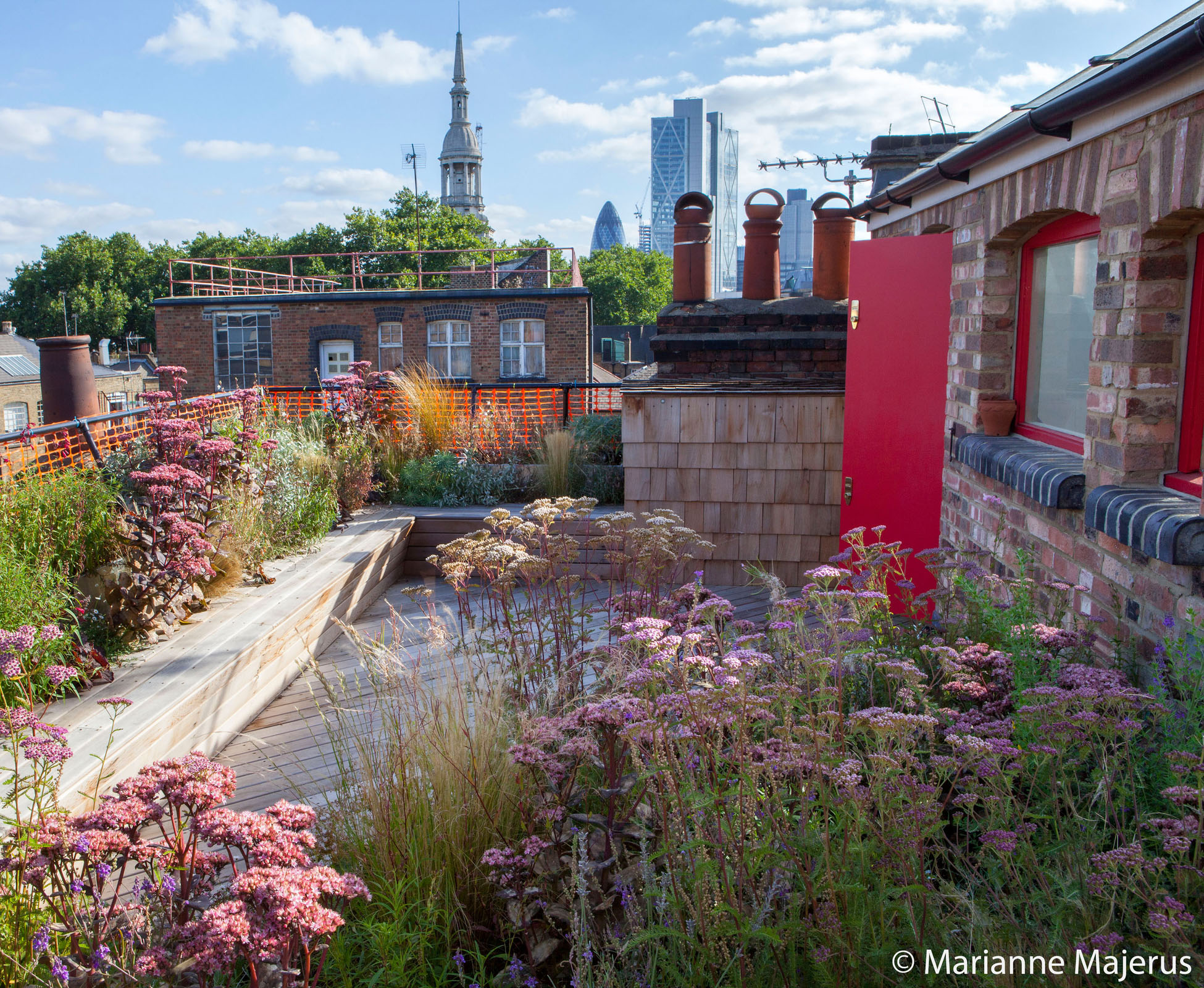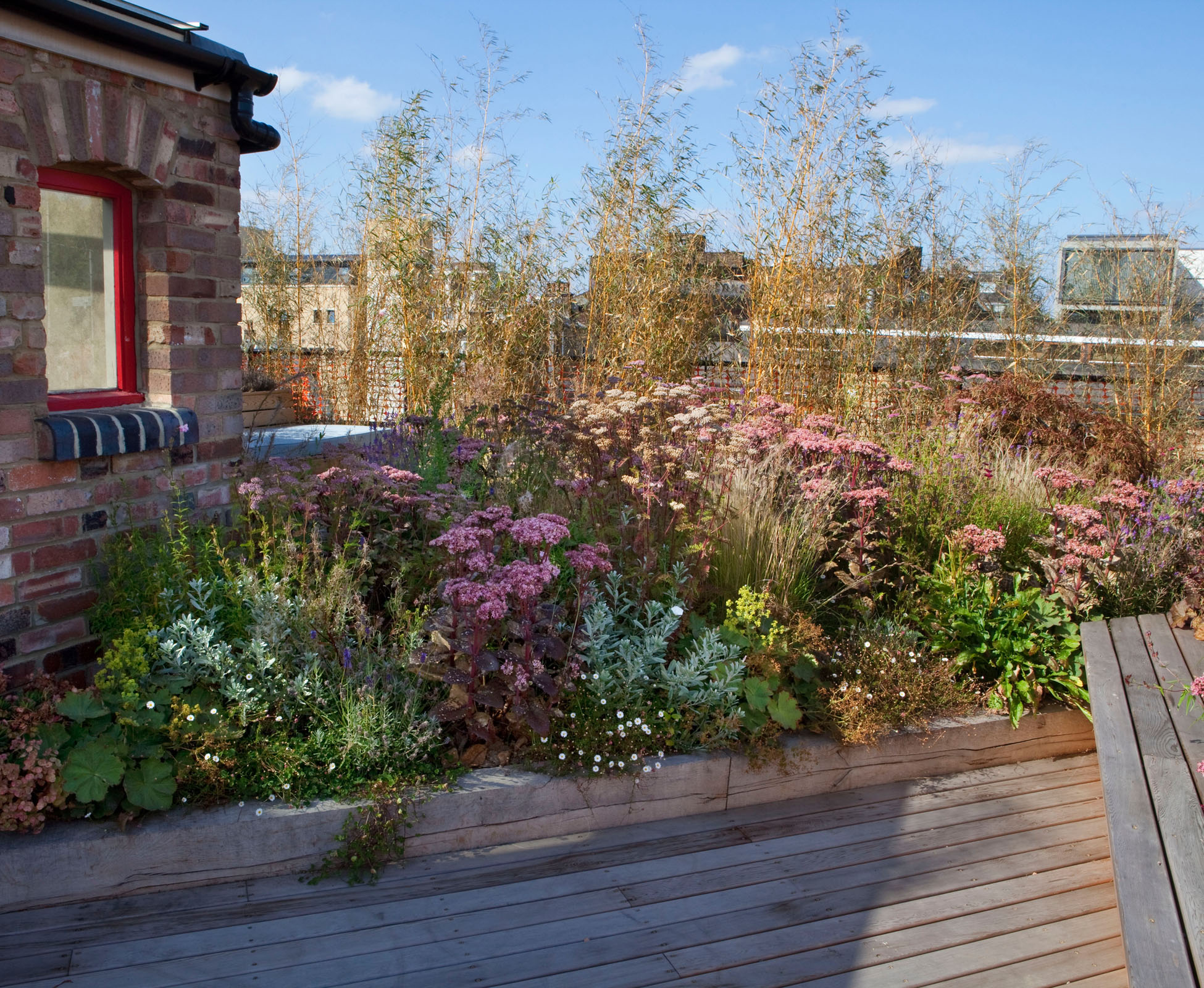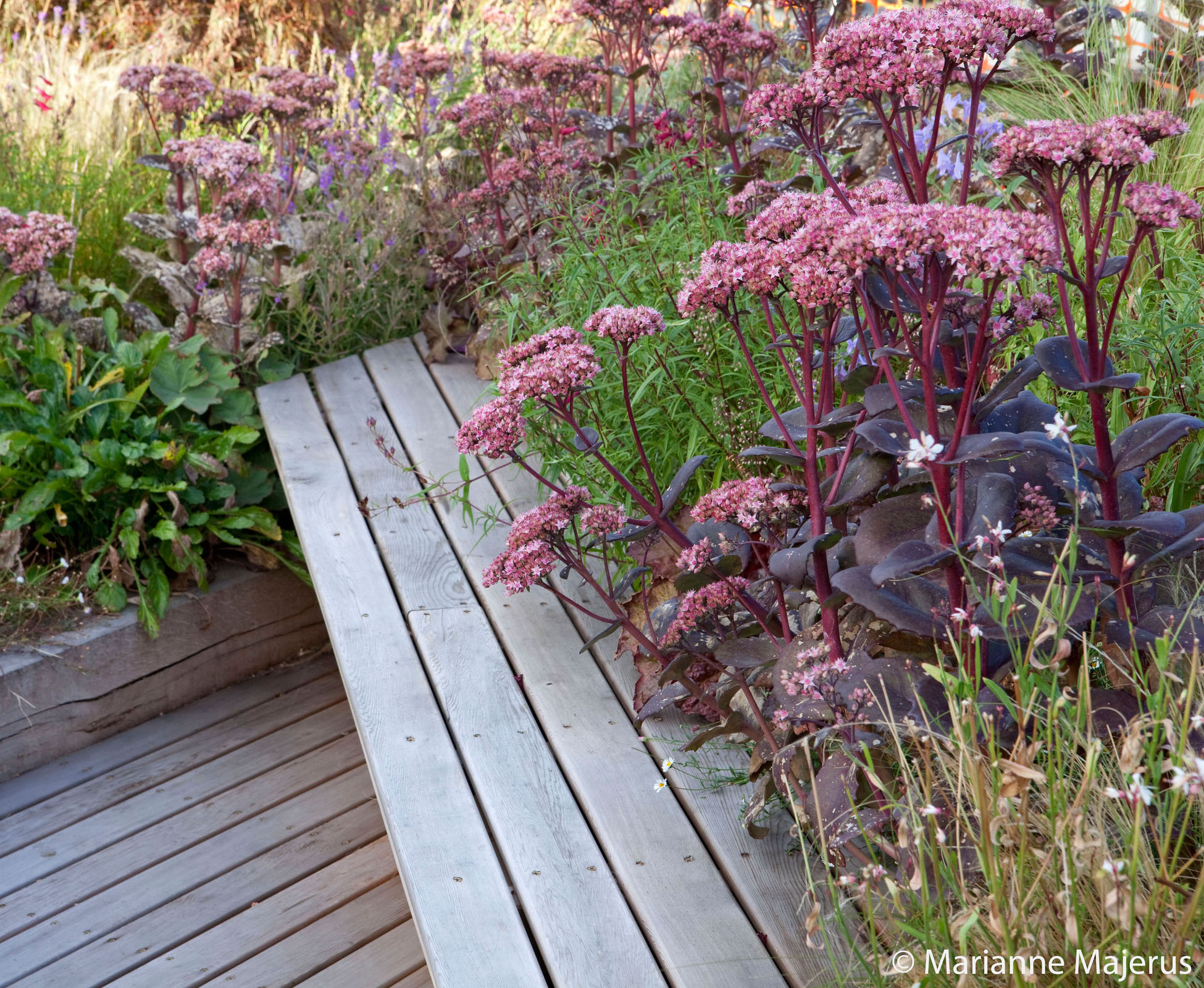Prairie style planting on this roof terrace in East London creates a soft backdrop to the industrial architecture.

This project was on the top floor of a recently converted warehouse building. The clients were a young couple, both architects, who were looking for a garden designer to collaborate with. They had seen a roof terrace of mine in Grand Designs and were keen to create a similar feel.
The initial design involved less planting and more entertaining space. As we developed the garden we felt that there was so much surrounding hard industrial architecture that the space was crying out for plants, so we set upon creating a prairie style roof terrace.
The priority was to ensure that the terrace was adequately waterproofed and structurally sound.The roof terrace was also an awkward shape, which we decided to accentuate using acute angles for the overall layout and timber seating. We used Cedar wood for the decking and cedar shingles on the cladding, which compliments the soft buff pink hues of the brickwork.
The boundaries are hidden with terraced galvanised planters that are already invisible, as the planting has spilled over, creating a tiered wall of plants. A raised section of 30cm was designed for the semi intensive green roof, which was installed by a specialist contractor. The planting here is the same as the rest of the terrace to unify the space.


Through the planting there are slate paddle stones that lead you through the tall planting of the semi intensive green roof to another long bench tucked away in the corner by the herb garden. The overall planting scheme is soft pinks and russet colours, essentially drought tolerant planting, although the garden is irrigated via a wall mounted Rainwater HOG.
Key plants include Sedum ‘Matrona’, Stipa tenuissima, Aquilegias, Penstemon ‘Garnet’, Linaria purpurea, Achillea Cerise Queen and Gaura lindheimeri. The overall effect is of a charming meadow brimming with wildlife, surrounded by an impressive Shoreditch city skyline.