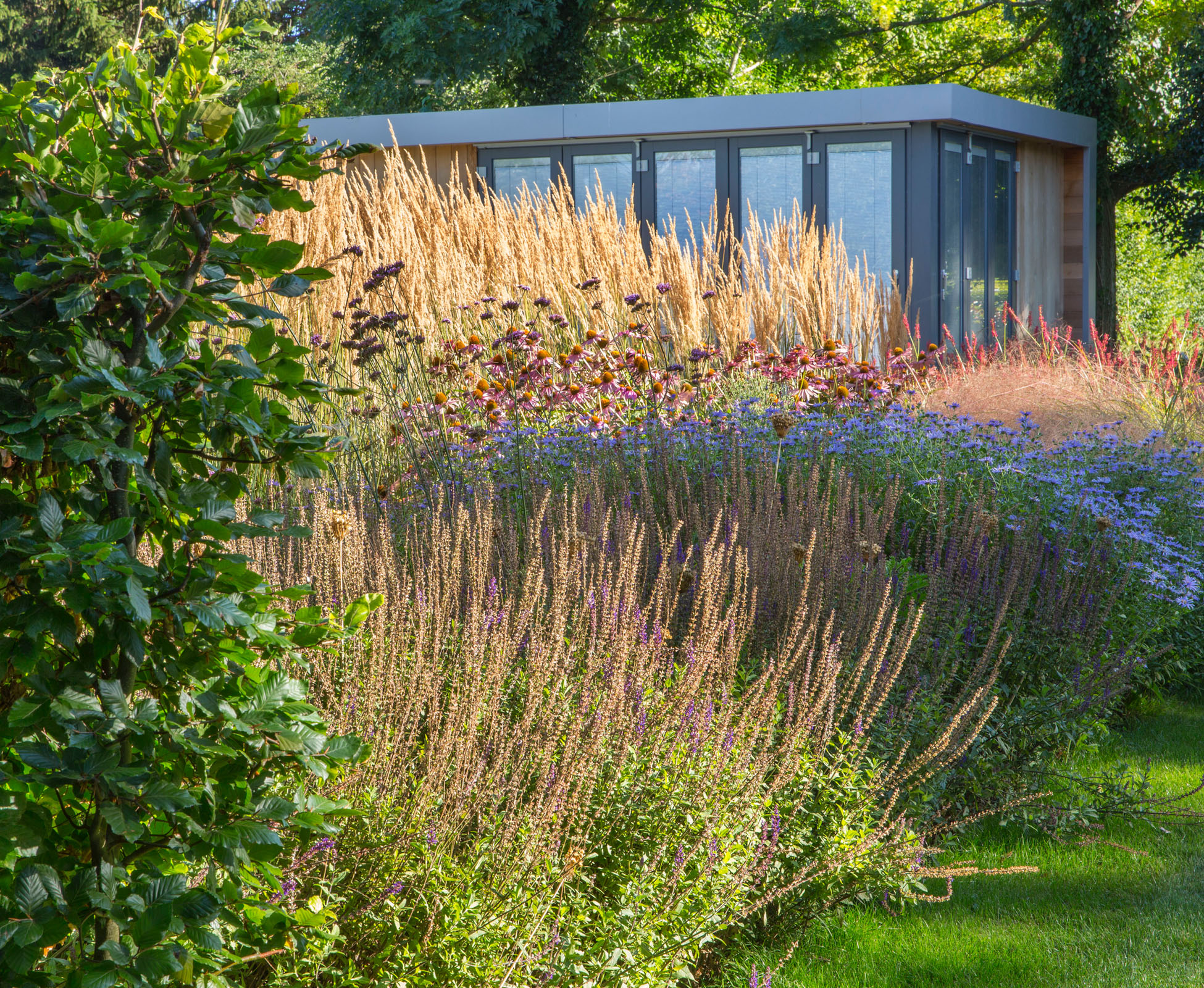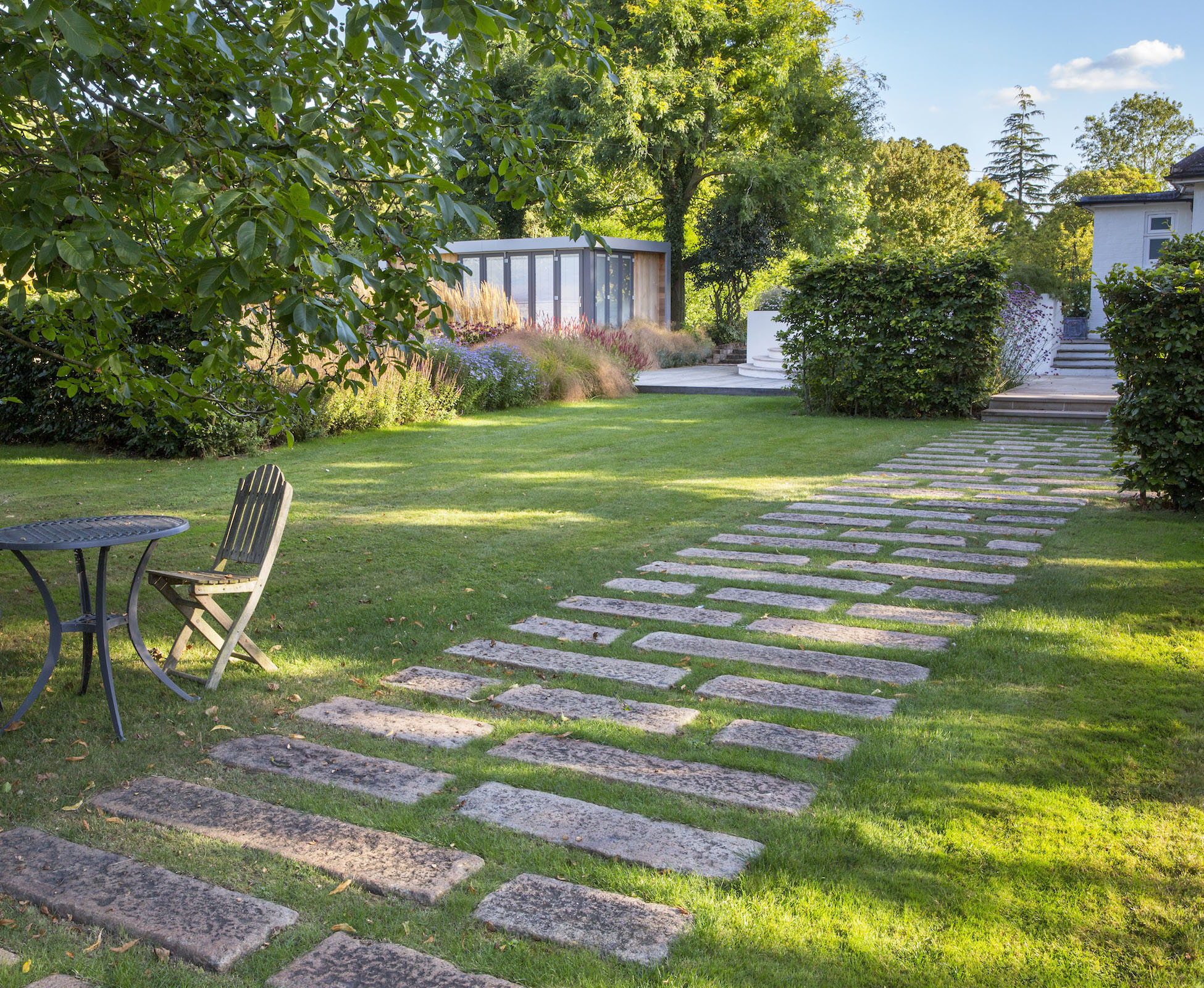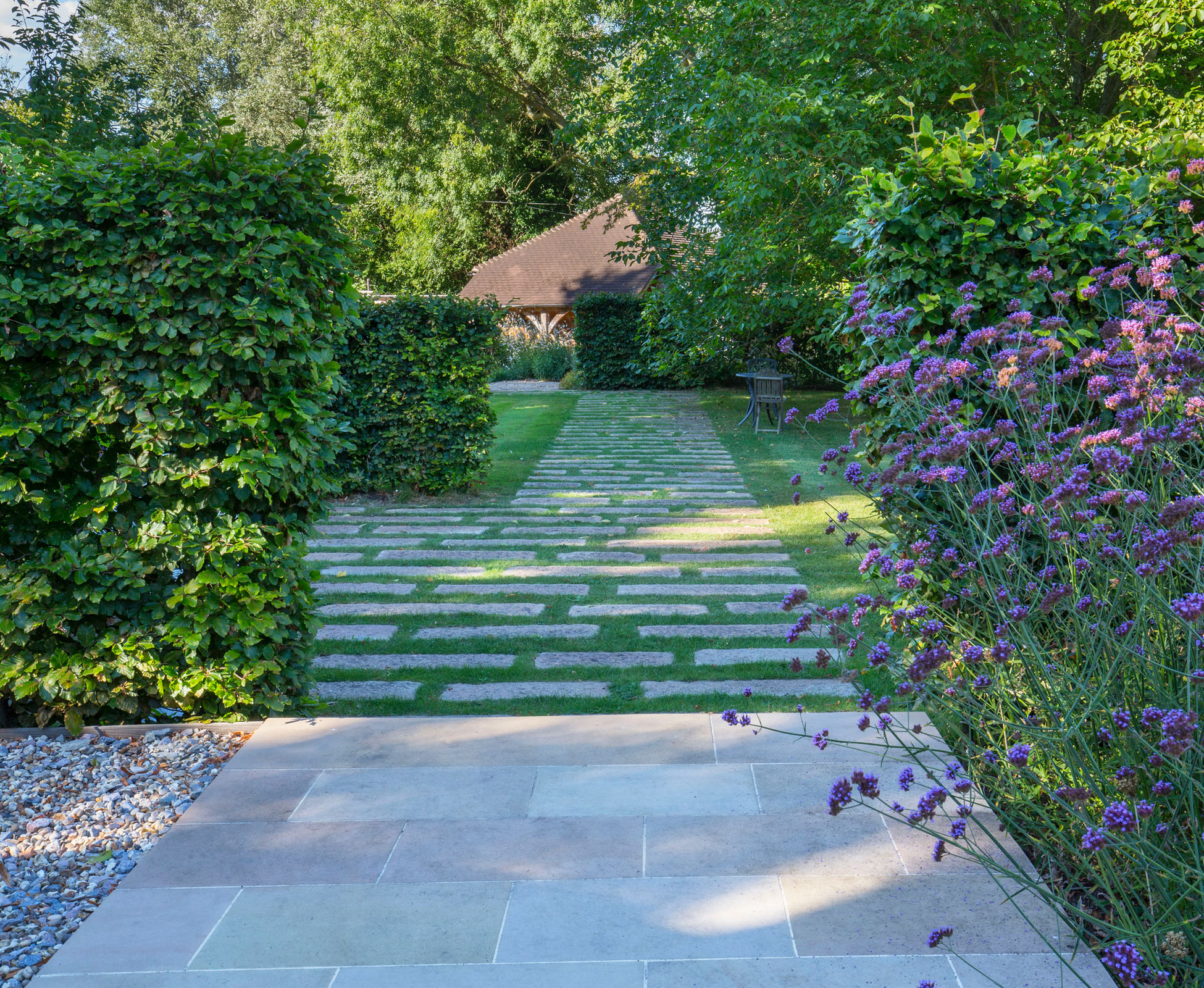Nestled along the riverbank, this garden is situated in the most delightful setting.

The clients were keen gardeners who loved their garden, and wanted to spend more time on it, but felt they needed guidance with the bigger picture. The existing space offered lots of potential but needed structure and shape to maximise the size and to blend with the outdoor swimming pool and studio they wanted to install.
Our intention was to create visual drama as you enter the driveway through the back gates, and to partially screen the house. This was achieved by planting an avenue of ornamental Pear Trees, off set with clipped rows of beech hedging and rich herbaceous planting.
We designed a 3m wide footpath of reclaimed granite kerbstones through the lawn, to allow direct access to the front door. This path forms a striking linear design that works with the strong geometry created by the clipped rows of Beech hedges.
These dynamic lines were very much needed to detract from the asymmetric shape of the existing garden. The design of the swimming pool and garden room is a key feature. We chose to create a dramatic stone clad feature wall adjacent to the pool that has 5 wide spouts that pour into the pool, and create a tantalising sound.


The most interesting existing feature is the beautiful Walnut tree that overhangs a central section of the lawn; its position was key to our design, and the views through to other hidden areas. The overall planting scheme is a rich tapestry of pinks, purples, magentas, blues and whites, offering seasonal interest and wonderful coppery tones in autumn with the Beech hedging and grasses.
The garden for this modest riverside Richmond house is very much appreciated by the clients who continue to be keen gardeners when time allows, and offers them plenty of opportunities for extending their horticultural skills.