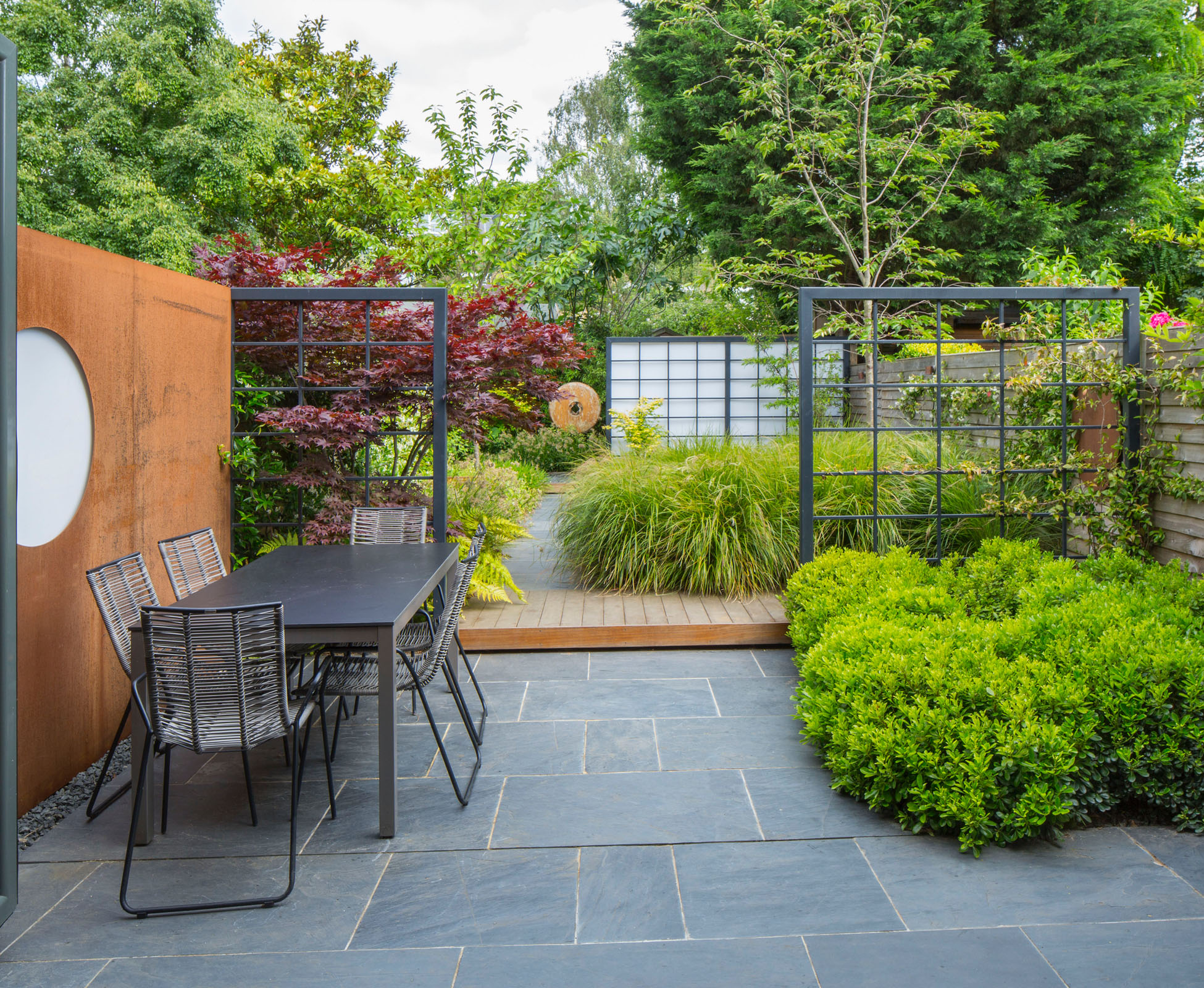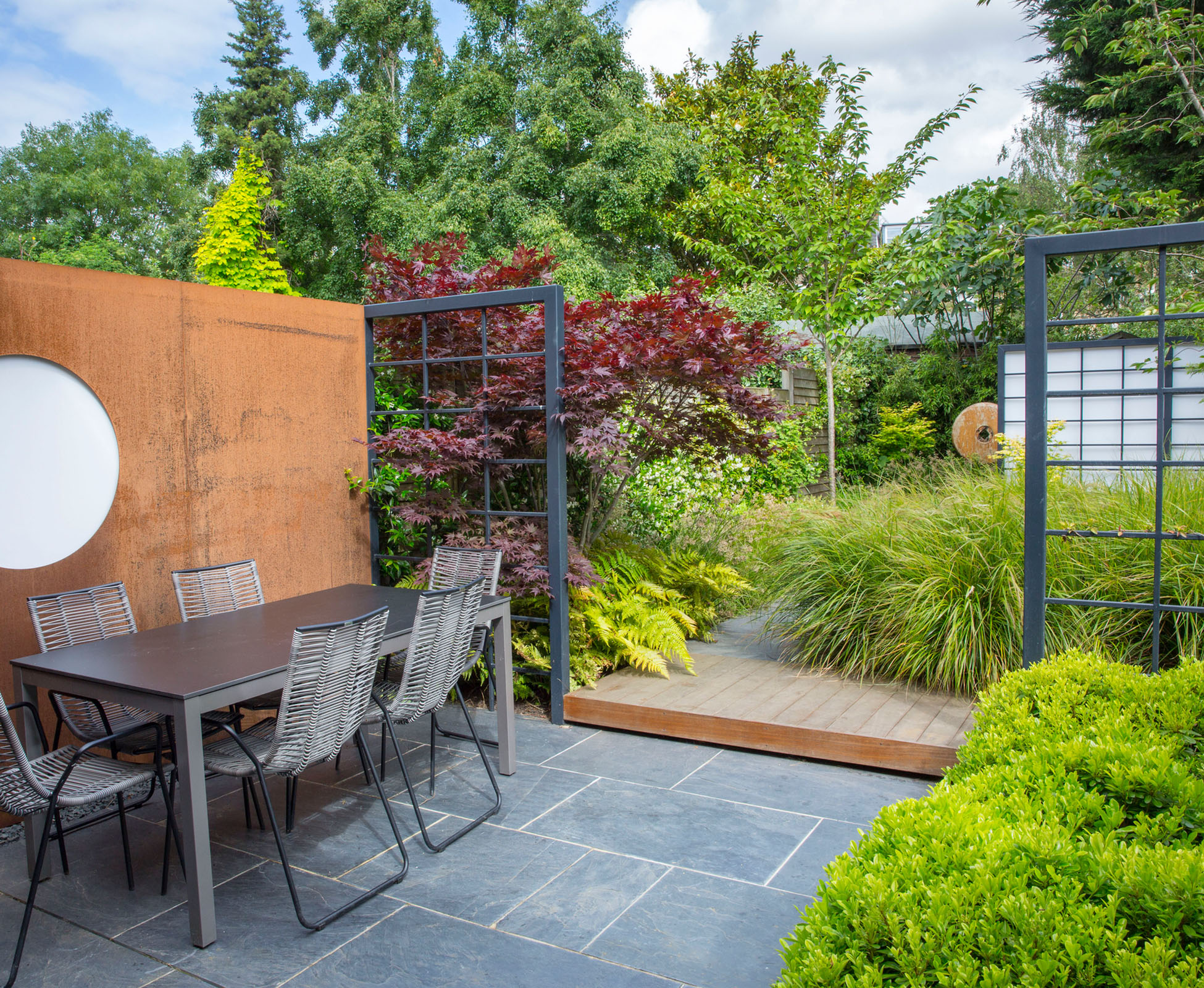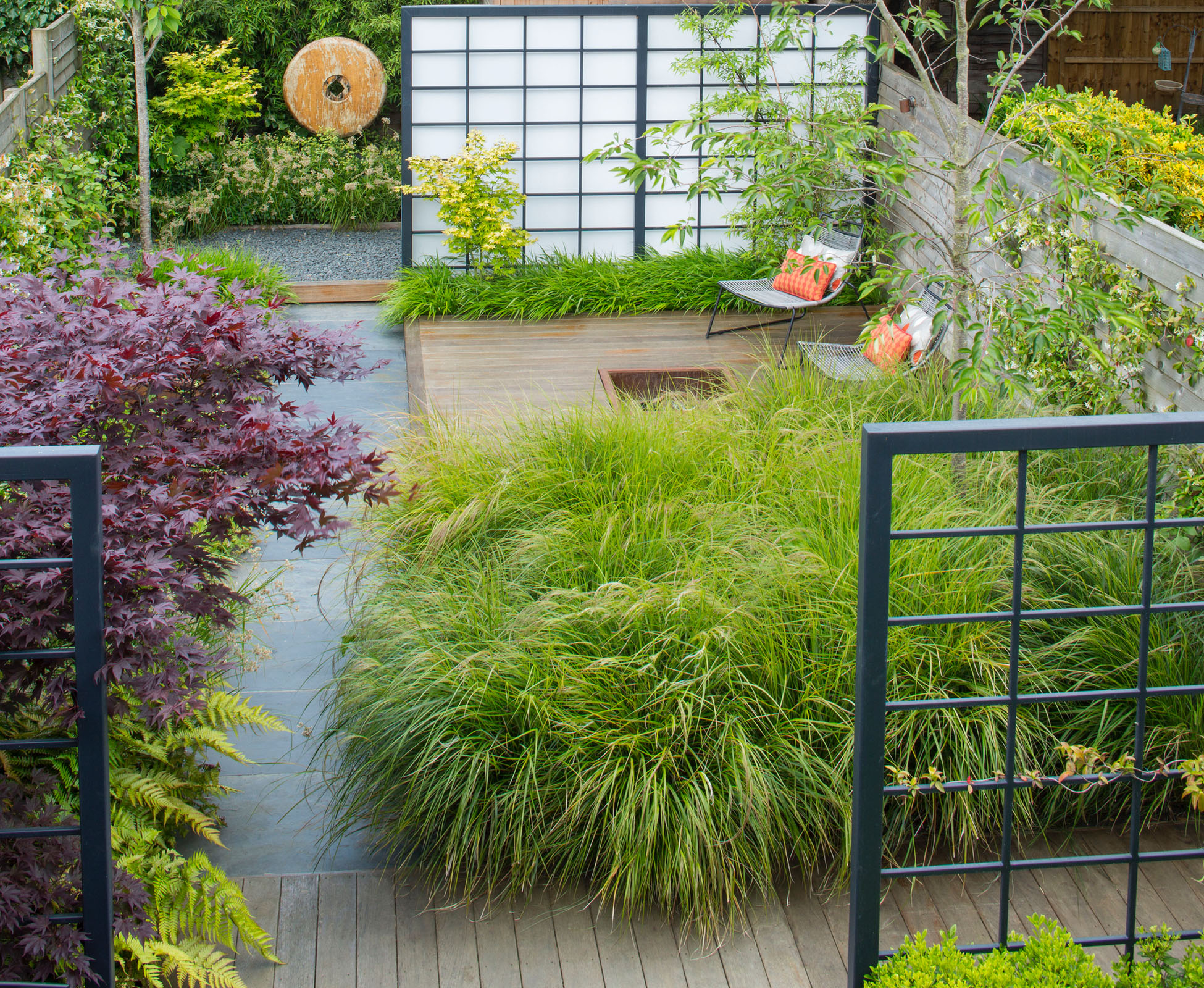The design of this Queens Park garden is very much influenced by the colours, textures, paintings and Asian influences reflected in the clients home, from their travels abroad.

It was important to create a sense of intrigue and anticipation, and to offer a journey through the garden, rather than presenting the whole space at first glance. The clients were keen to retain space for a large shed at the rear, and a dining table for 6-8 people to entertain. Otherwise we had an open brief to make the best possible use of the limited space – approx. 50sq m.
The view out is framed by two open Japanese style screens in powder-coated steel, creating a picture window onto the rest of the garden. The intention is to draw you down the focal axis path that leads down to the back of the garden where the clients wheel sculpture is placed on a cube of corten.
Deep planting beds provide a translucent screen to the newly designed, raised Iroko deck area, which provides a lounge area for the family maximising the southerly aspect. In the centre of the deck is a corten sunken fire pit, with a simple self-contained cube water feature directly opposite, balancing the design. A third Japanese style screen of opaque Perspex, frames the space and deck, and hides from view the shed behind.


Along the left hand boundary a feature wall of Cor-Ten hides an existing ugly fence, and a central circle is cut out and fitted with opaque perspex, echoing a Japanese moon window; especially enchanting when lit up at night.
The Planting is quite simple, with large hummocks and undulating mounds of grasses, ferns and Pittosporum, occasionally punctuated with bursts of white flowers. Lighting is key in this sleek Queens Park Garden, emphasising the features at night by back lighting the opaque glass, the sculptures, moon windows, trees and up lighting the bamboo.