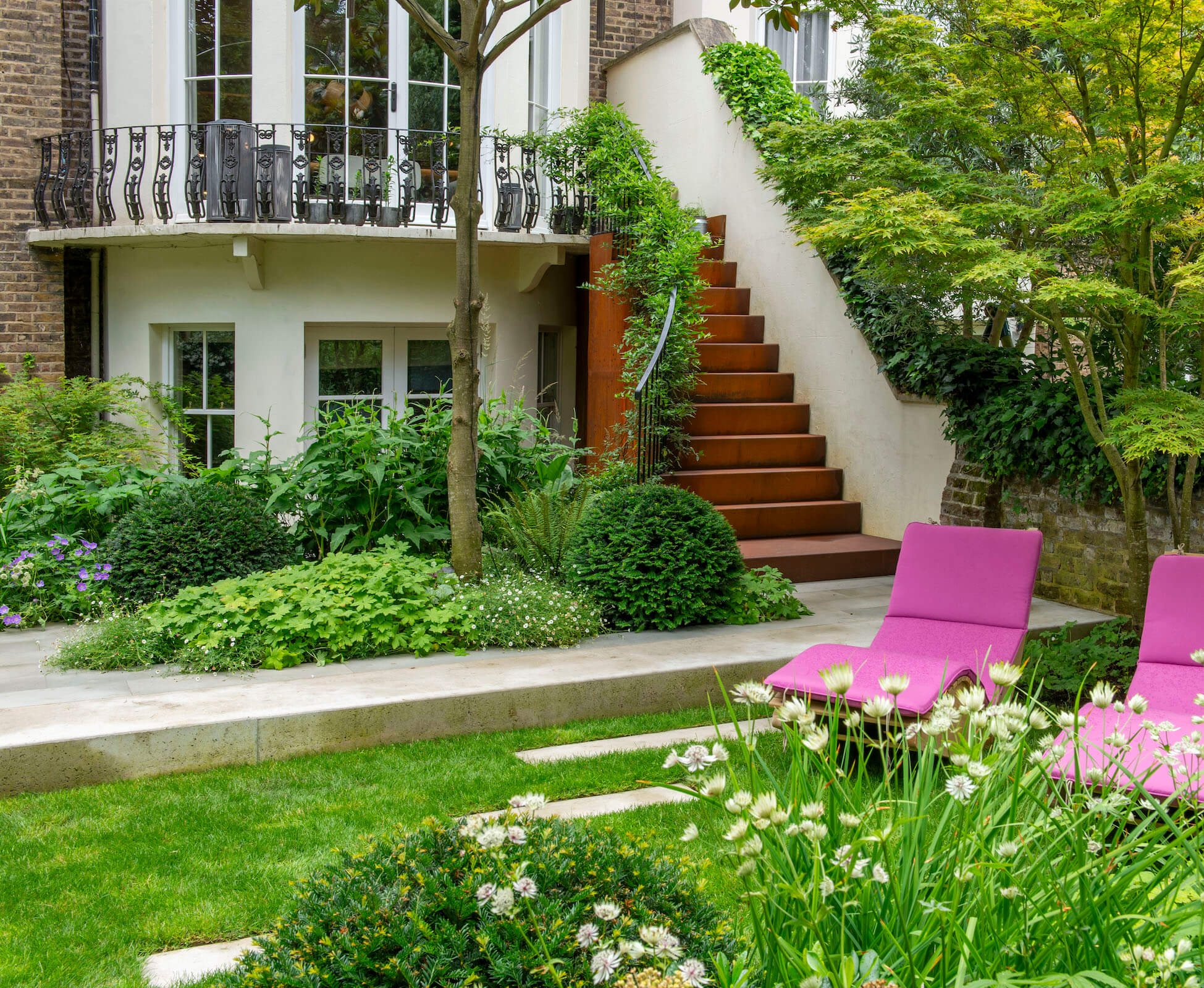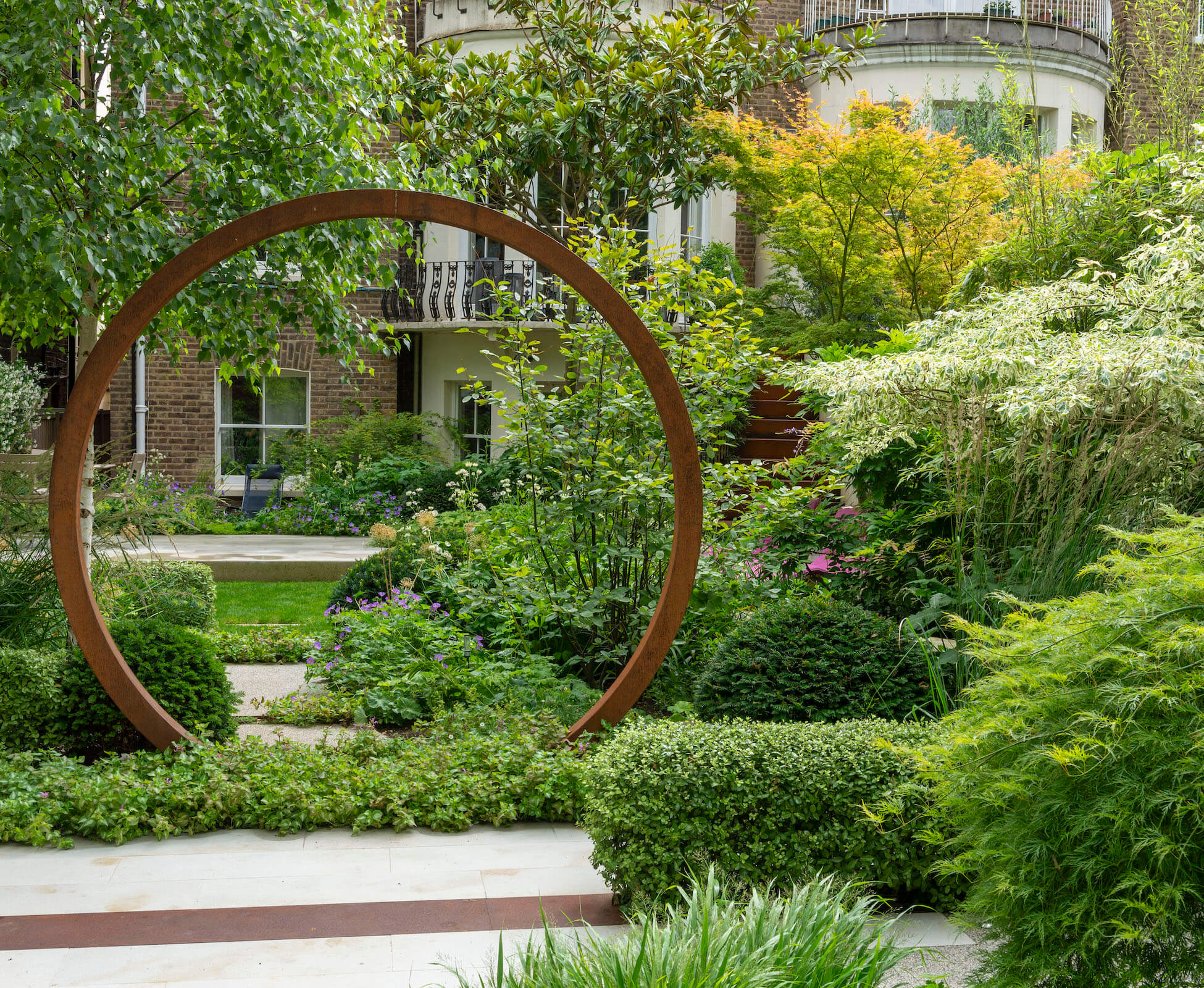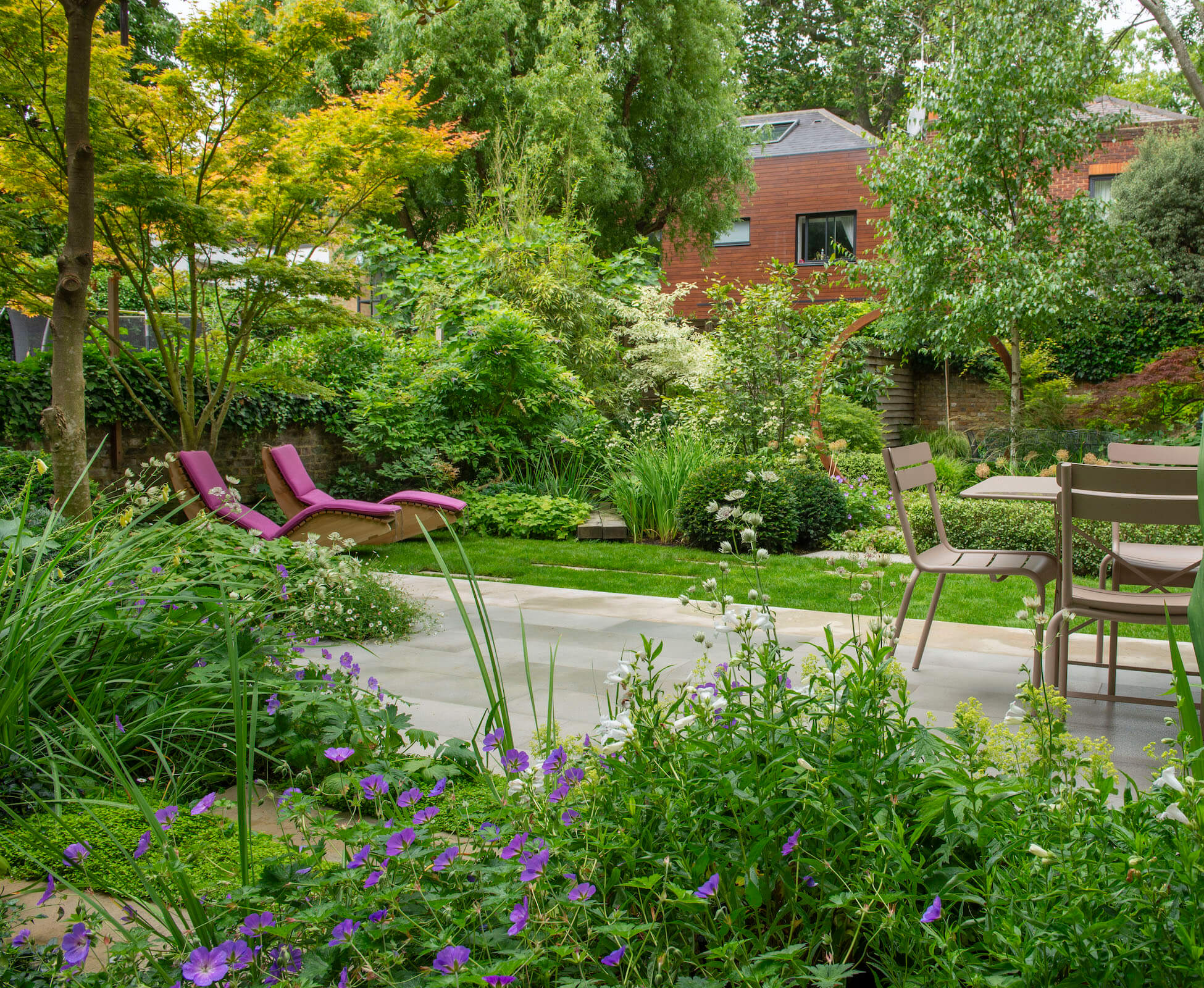A gently curving staircase entices you down into a lush garden full of textural foliage and subtle colours.

Part of our brief was to create a sense of arrival into the garden, a reason to want to venture out from the first floor. The garden was also very dark, with a lot of overgrown shrubs and trees, so discreet intervention was required to thin, shape and prune existing trees to allow more light in, so the understory of plants could flourish.
Our solution was to design a gently curving Corten staircase that opened out as you descended, with climbers entwined up the balustrade to link the first floor balcony with the garden, and to open out the view. Planning permission was required for this, and once approved the rest of the design fell into place. We worked laterally across the space, to create the feeling of width, and reduce the tunnel effect the overgrown shrubs had created. The curve of the staircase is echoed in the curved path that leads you through to a secondary seating area that catches the evening sun. Plants were selected for their foliage colour, form, texture and seasonal interest.


A Corten steel moon gate directs you to the rear of the garden, through staggered lines of paving and gravel, with groundcover planting weaving its way in between the horizontal lines, Our signature oak boardwalk transports you as a secondary access through a generous planting bed on the left side through to the rear of the garden. There are plenty of seating spots throughout the garden to take advantage of shade or sun.