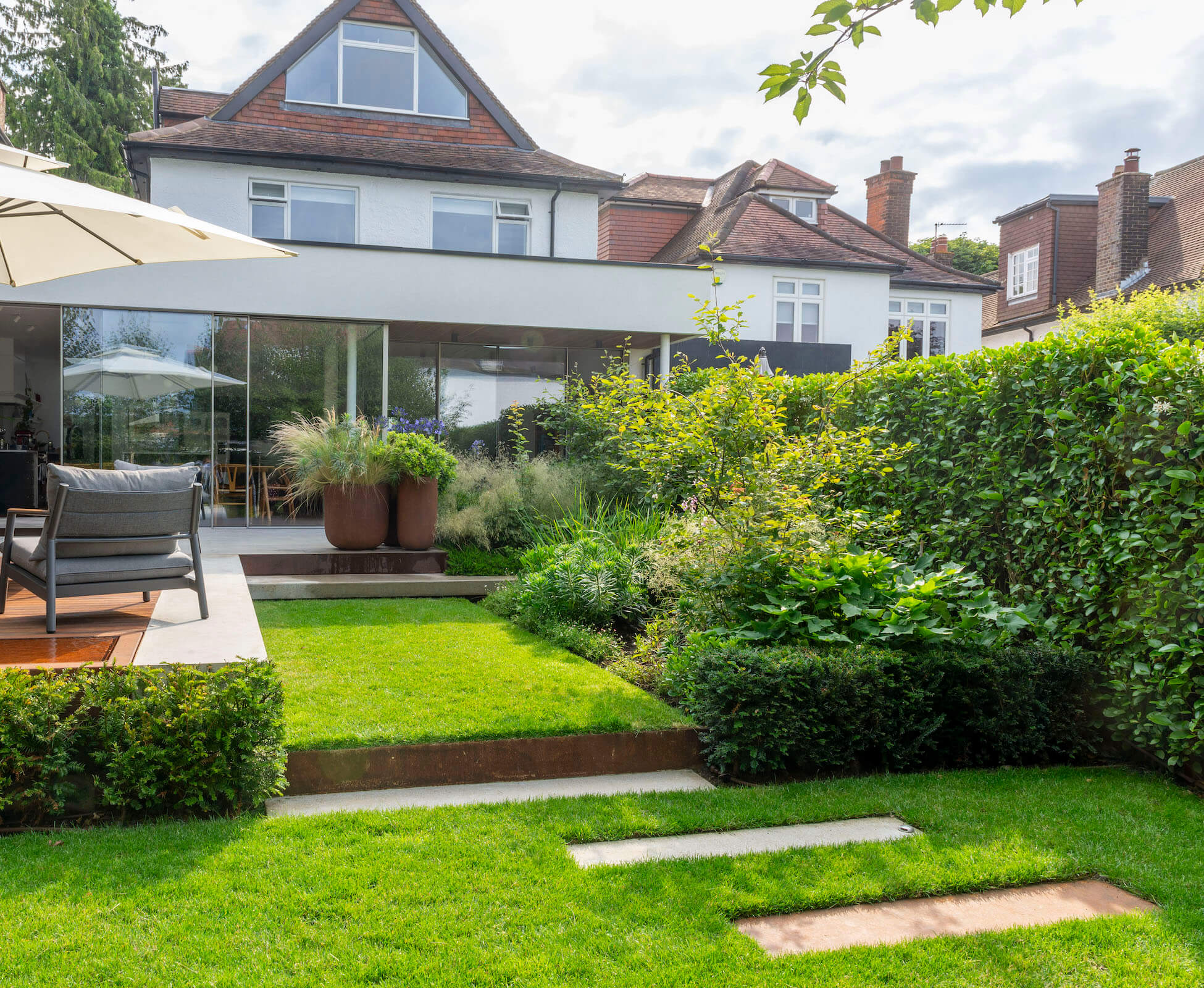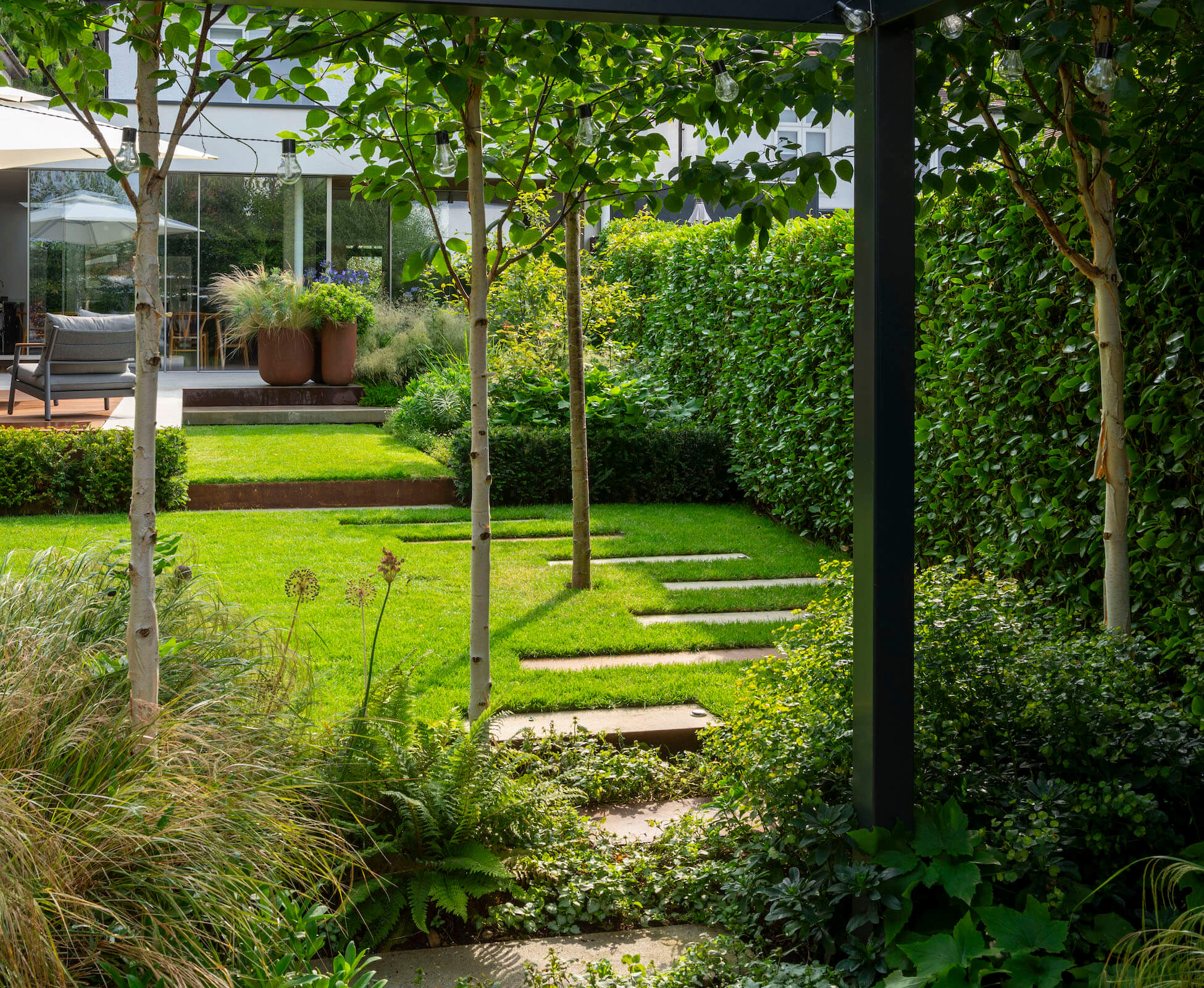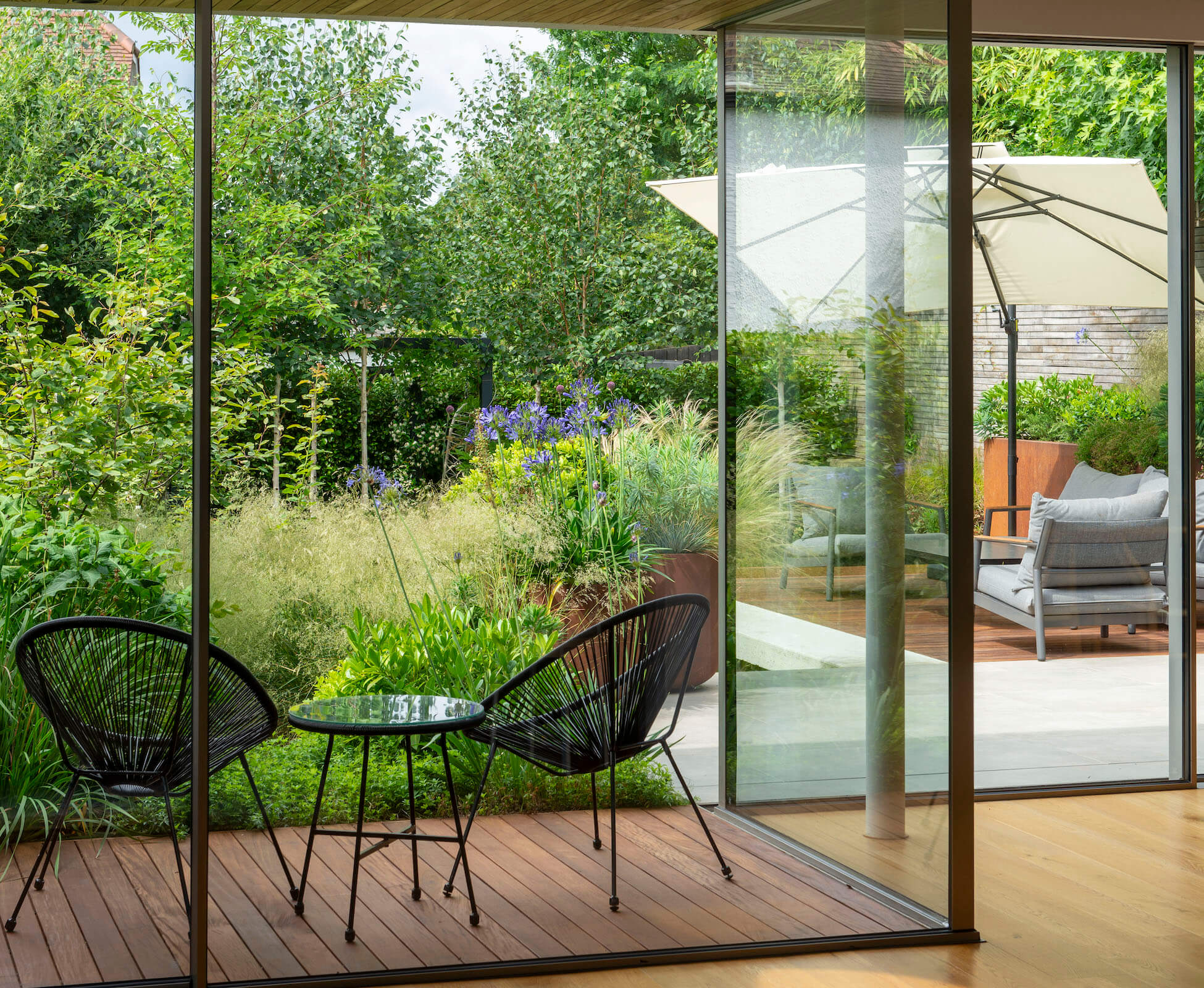A blank canvas allowed us to design a unique garden that maximised the space and views out over the London skyline.

The clients approached us during the planning process for a house refurbishment and extension. Key to them was to ensure we made full use of the new expansive views out, whilst also accommodating intimate spots for sitting and exploring the garden. The front garden also required careful consideration to allow for off street parking, bin storage, but ensuring a gentle and attractive path to access the house.
The architects had designed a contemporary extension with a nod to Californian modernism. Our design intention was to embrace these architectural lines within the footprint of the garden structure and layout, whilst ensuring a natural landscape to surround and embrace the hard landscaping.


There were several challenges along the way ; such as ensuring the safe eradication of Japanese knotweed, dealing with level changes between boundaries and planning permissions. The clients and their young family have fully embraced the garden, utilising each area, and ensure it is well maintained themselves and with the services of a great gardener.