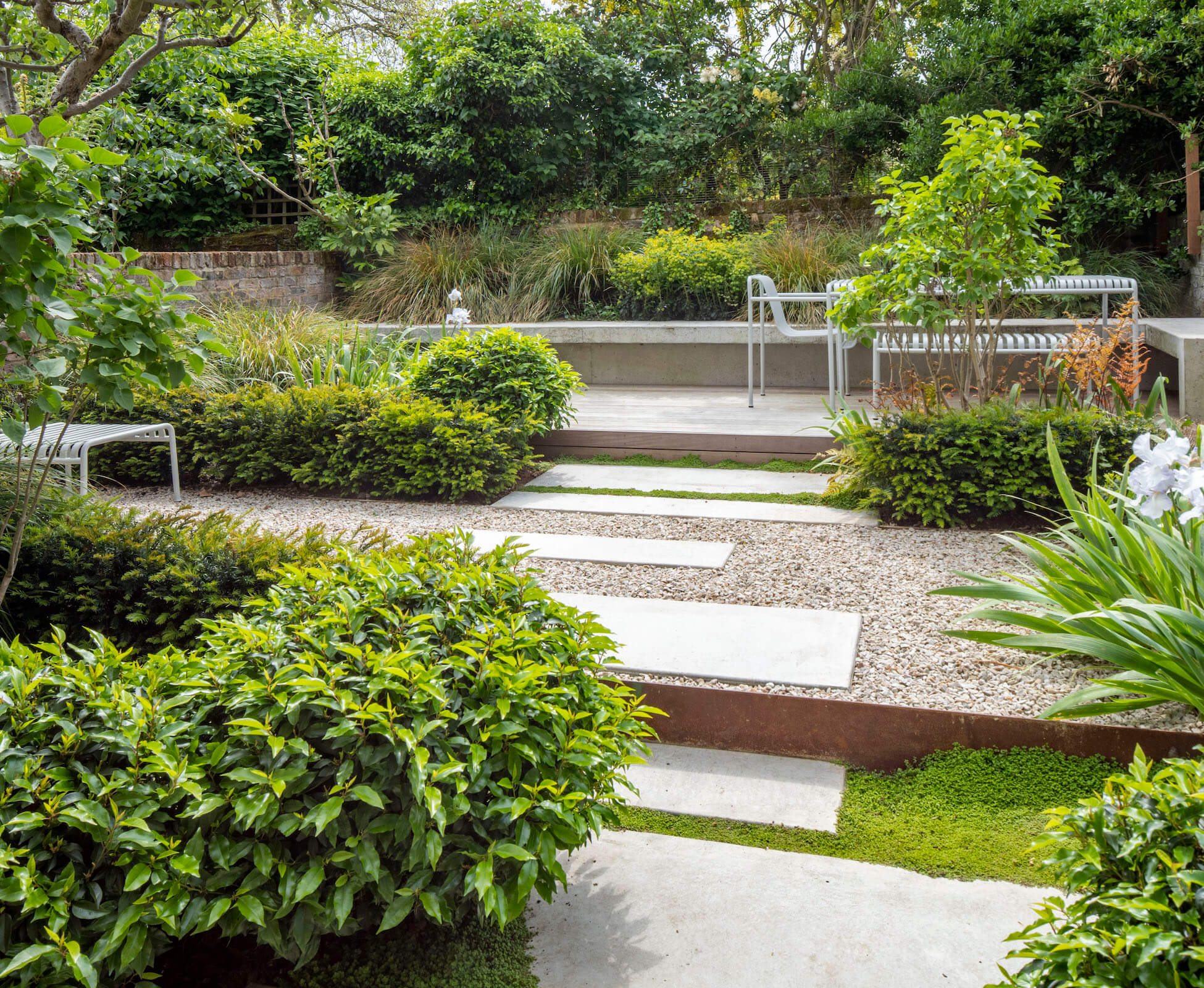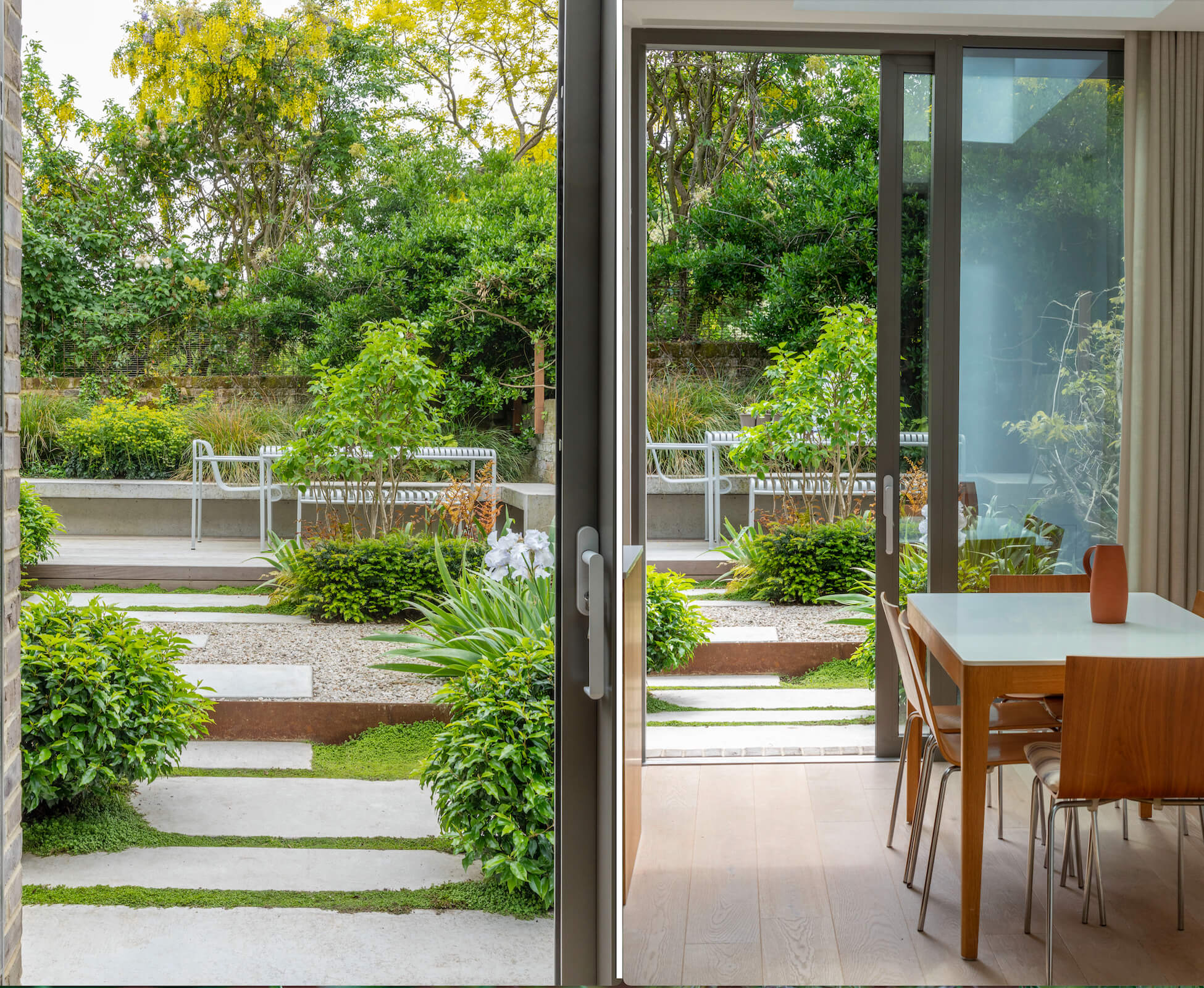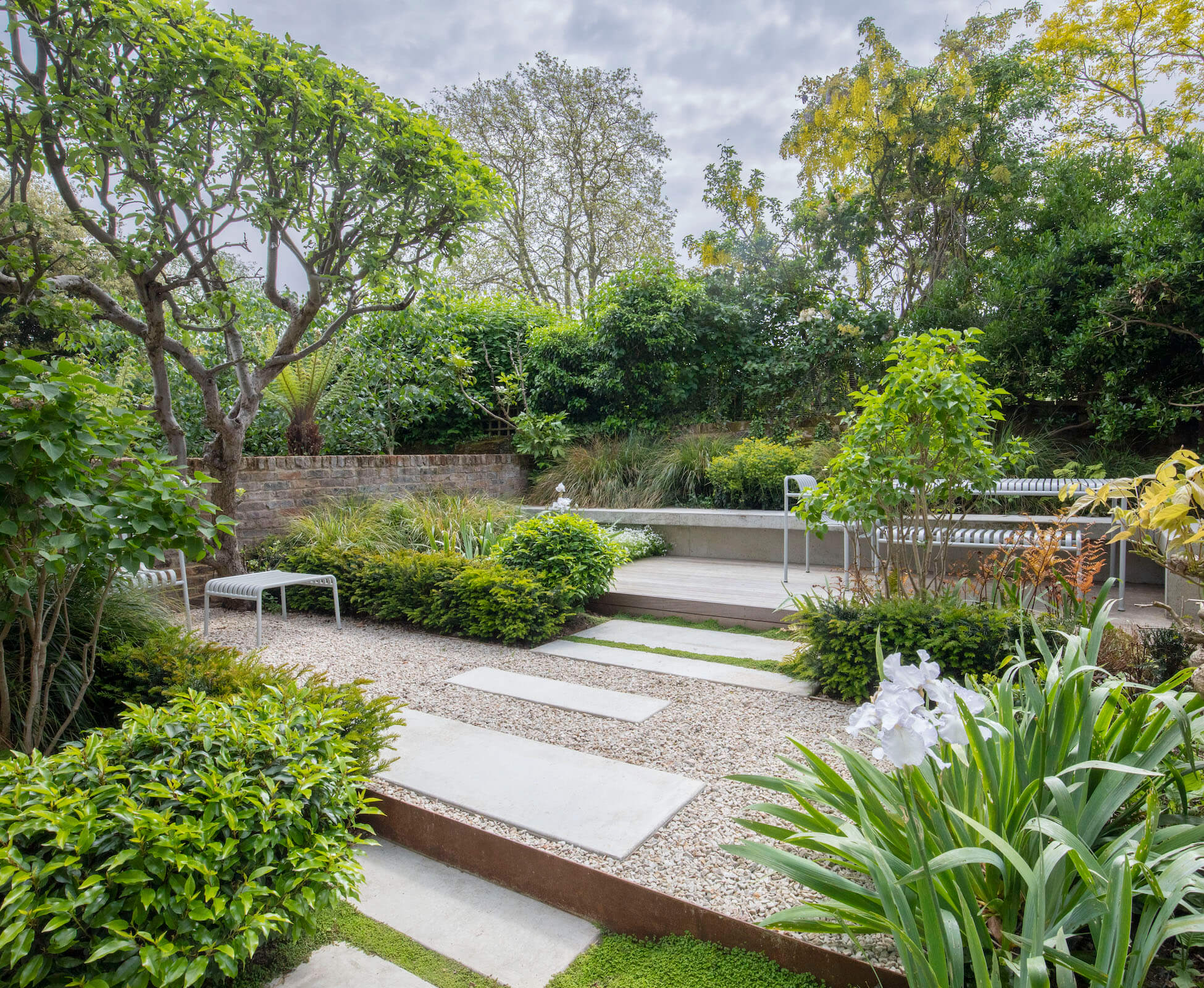A small courtyard garden is transformed into a deceptively large space that ties in architecturally with the house extension.

This was one of our smallest gardens, approx. 6.5m wide x 8m, and with the new extension, we had to be creative with the space to ensure it felt spacious, green and enticing. Our solution was to create a simple design running the full width of the garden in staggered layers, to give the impression of a much bigger space. The planting palette is quite restrained, again to allow for simplicity, rhythm and repetition which all help to balance the space and draw the eye through the garden.
The house extension was built using poured concrete lines for the lintels and extension, along with a soft brown brick. We used the same mix of concrete for the garden to create a full width cantilevered bench, that elevates the rear planting bed, creating more space and depth, and introduces levels that also add to the spacious feeling. We had a couple of important existing features to work carefully around, the Pear tree, which was pruned into a more sculptural shape, and the mature wisteria, that had been planted by the clientÕs mother 40years previously, and tumbled through the garden.


Subtle accents of bronzed foliage and Corten steel risers, tie in with the warmer timber used internally, and again help refine the overall palette and its soothing effect. Despite its compact size, our clients use the garden throughout the day, and have 3 different spots to sit and enjoy depending on where the sun is. This is probably one of our favourite gardens due to its success at making the space seem so much bigger than it is, and because it is enjoyed so much by its owners.