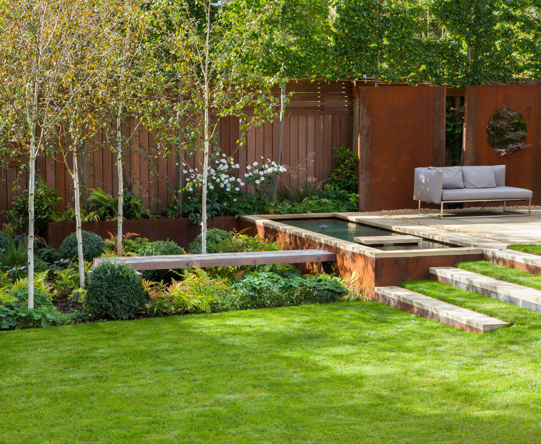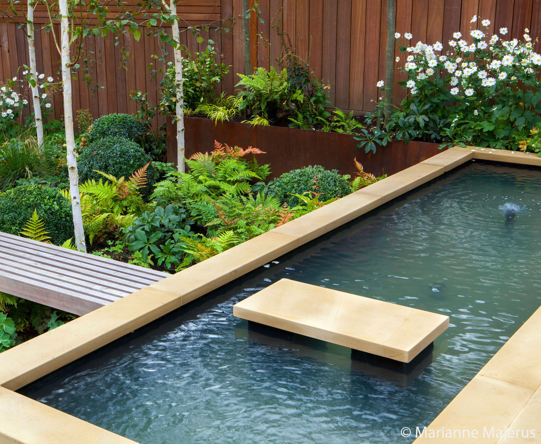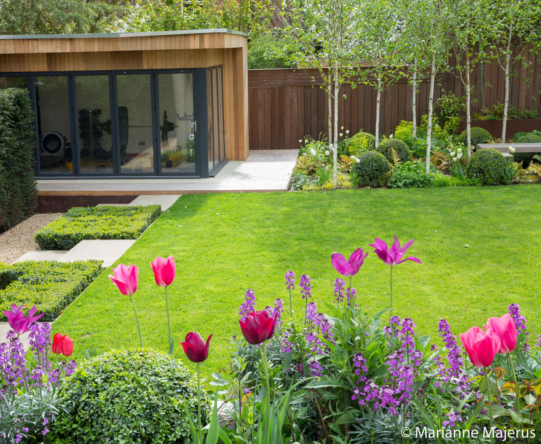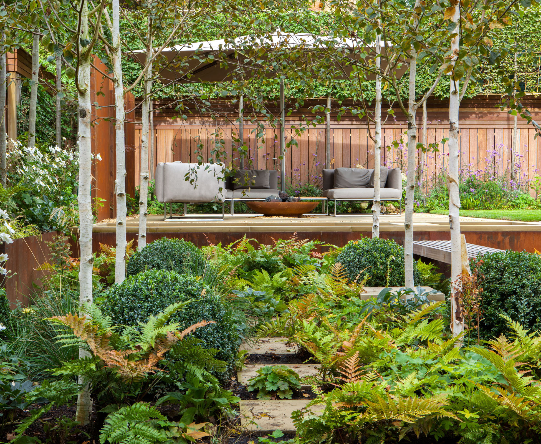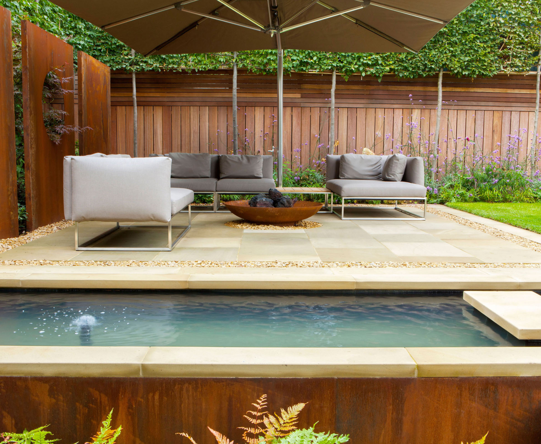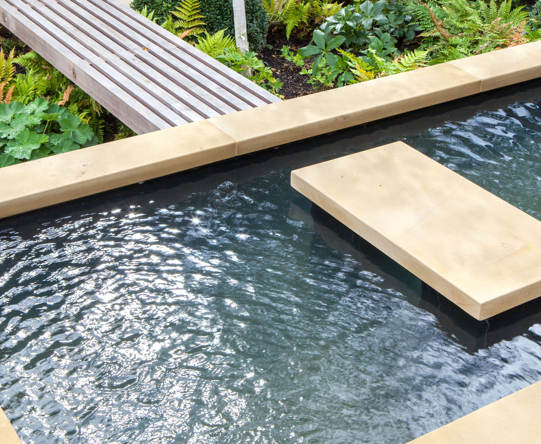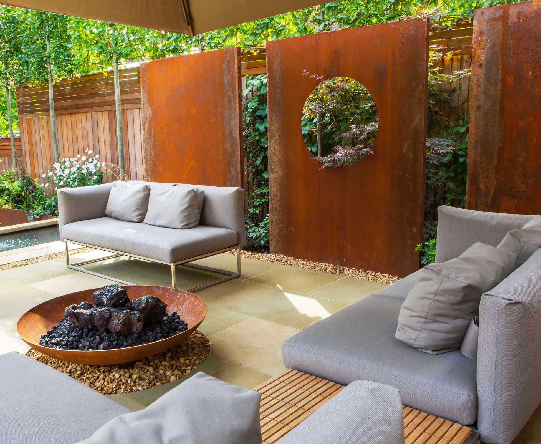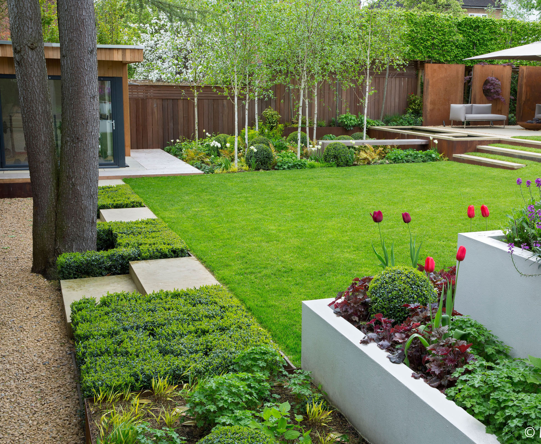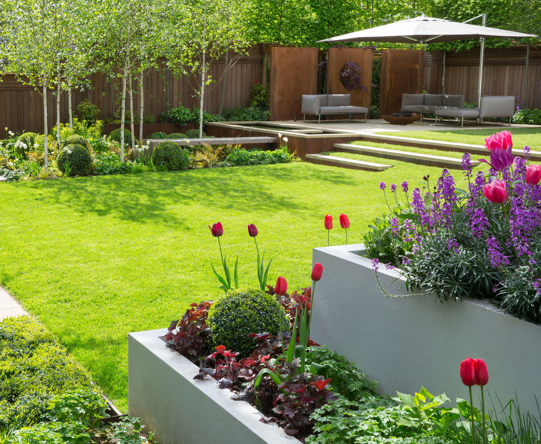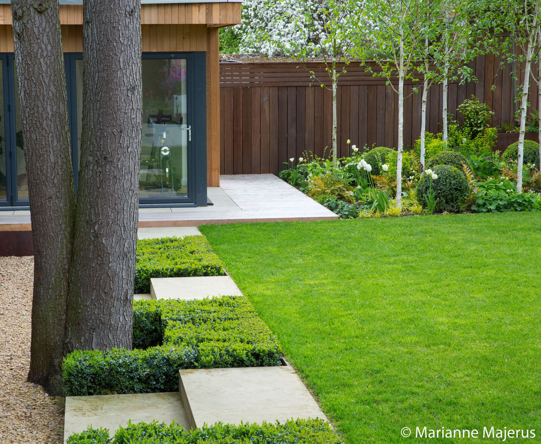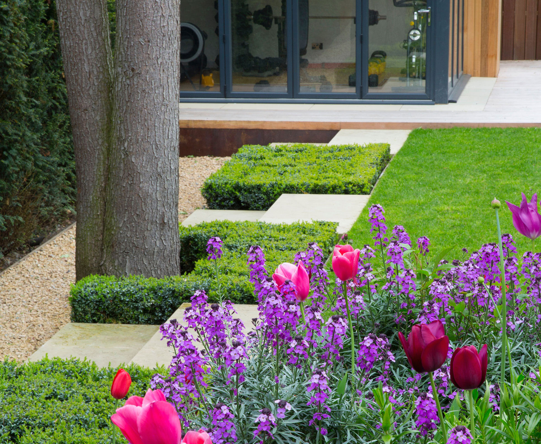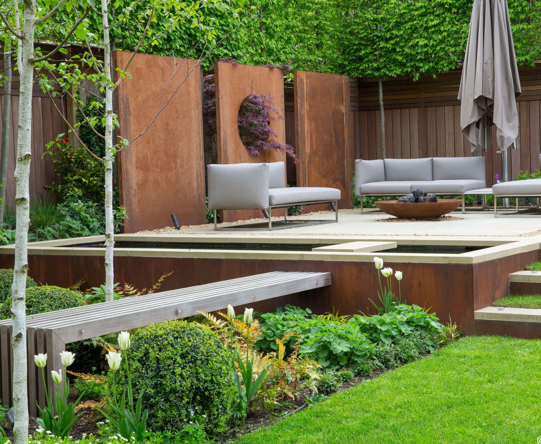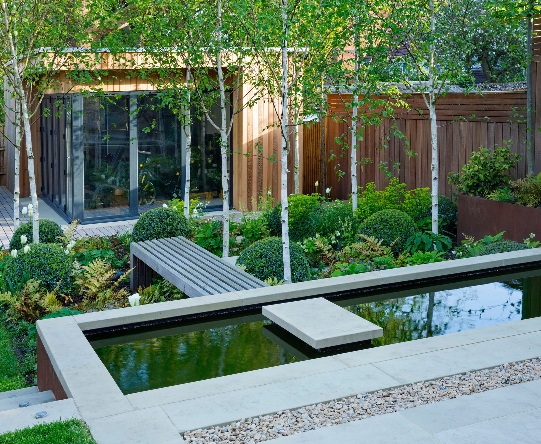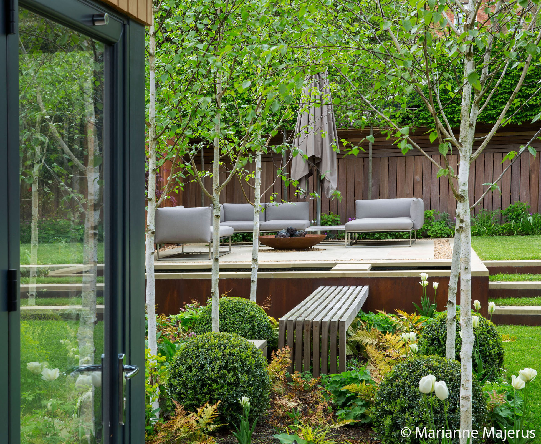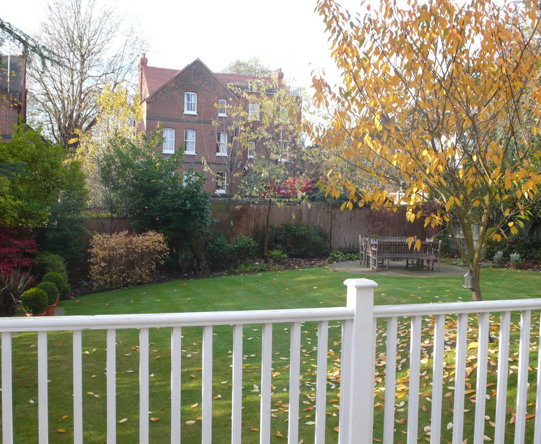In this urban garden, contemporary materials are balanced with soft, herbaceous planting and traditional architecture.
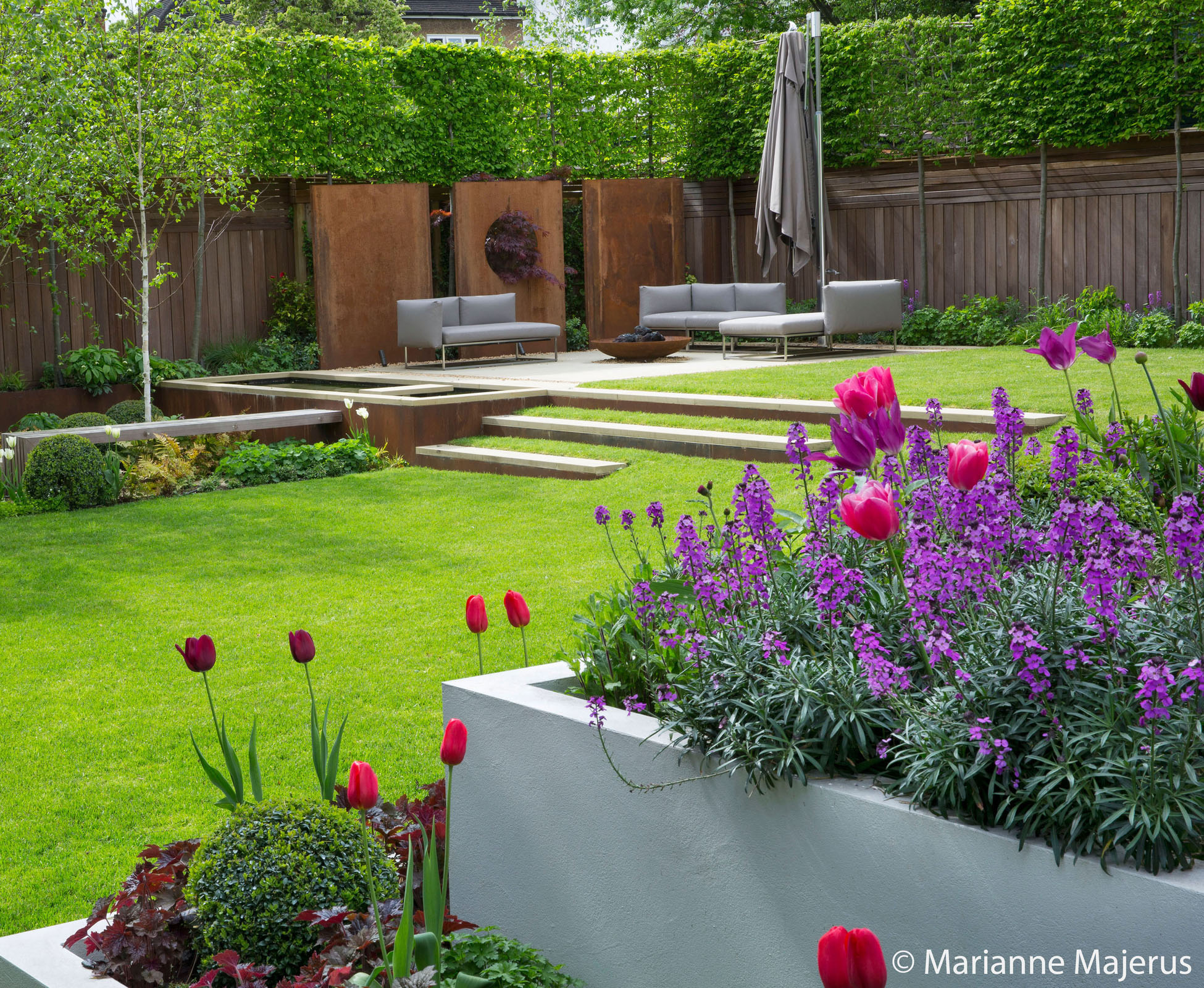
This garden was situated in a conservation area and was particularly exposed to the surrounding buildings, due to its slightly elevated position. The clients contacted London Garden Designer in December 2011, after seeing some of my work in House and Garden magazine.
Their brief was quite open, although one specific request was for a garden lodge to be used as a gym and art room. This was something that would require planning permission so we set this in motion whilst designing the rest of the garden.
The ground floor of the house opens out onto a deck that is one metre above lawn level. The latter slopes across its width by 1.5m, proving a challenge to integrate seamlessly into the overall design. It is important that as you walk into the kitchen and lounge, there is an immediate focal point that distracts from the surrounding buildings.
We designed a patio area with Cor-ten steel panels, and fire pit that bring you across a small pool, and onto a long bench that transports you into a Silver Birch tree copse with an under storey of woodland plants. From here, there are hidden stepping-stones that lead directly to the garden studio.
In this garden the materials and details played an important role in unifying the design. The clients were keen to embrace new materials and ideas, and Cor-ten steel was key here. The water feature also became a strong focal point that lined up directly with the doors from the kitchen, providing a sense of calm and repose.
We return to this garden once a year to meet with the client and discuss planting additions or improvements should they be needed, which are then undertaken by the maintenance team.
Select an image to enlarge and view more information
"In 2011 we had our garden designed by Sara Jane Rothwell from London Garden Design. She came up with a very clear plan, and presented it in 3D. We decided to go ahead with the project and she worked together with Ed Belderbos to build the garden. SaraJane kept a weekly check on the works. She chose every tree, and planted all the plants. The end-result is a beautiful garden, with year round colour and very interesting planting. Also the garden really turned out as promised. We are very happy with our garden; it is a real joy to see and sit/live in every day."
Residents of Highgate Garden
