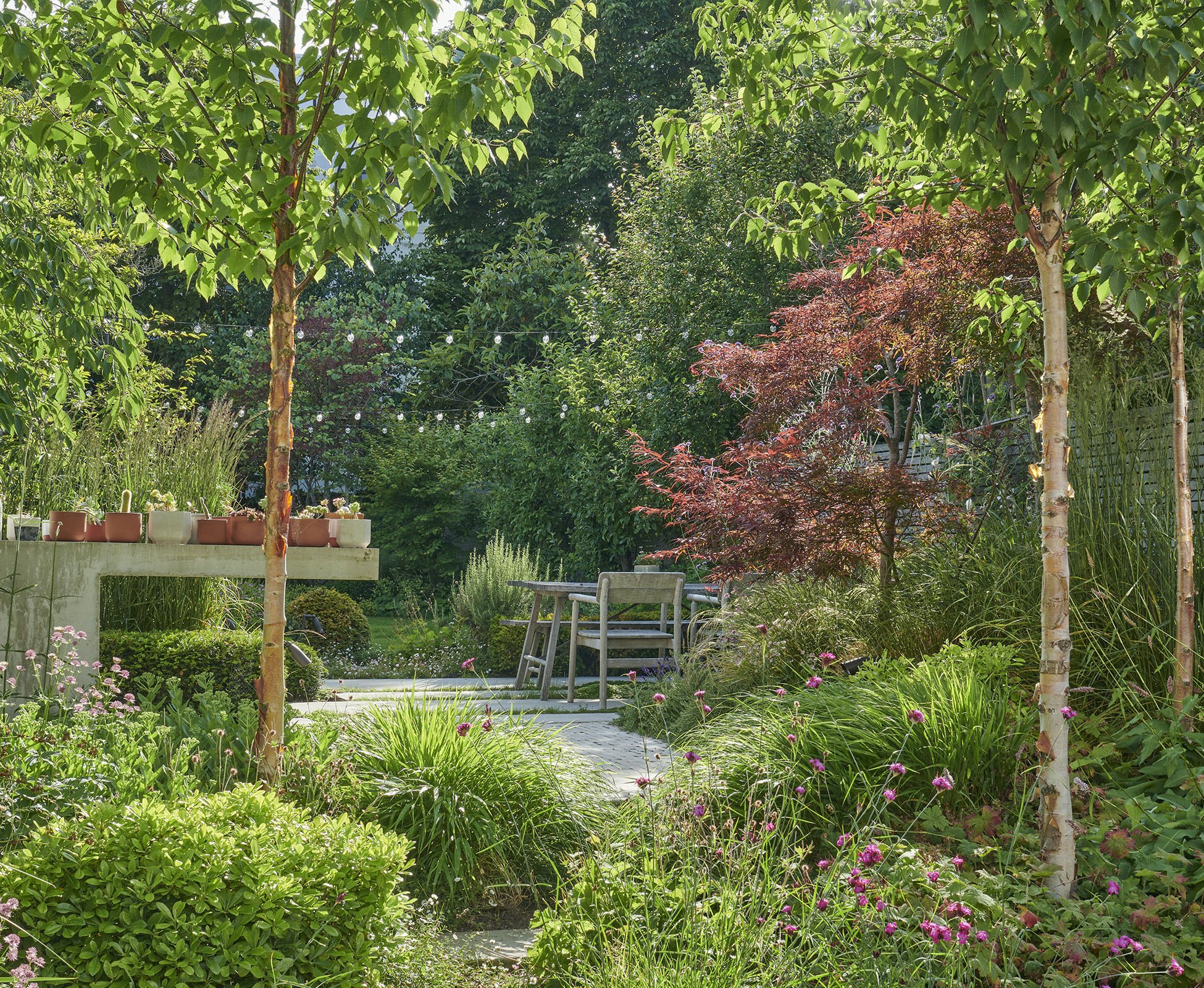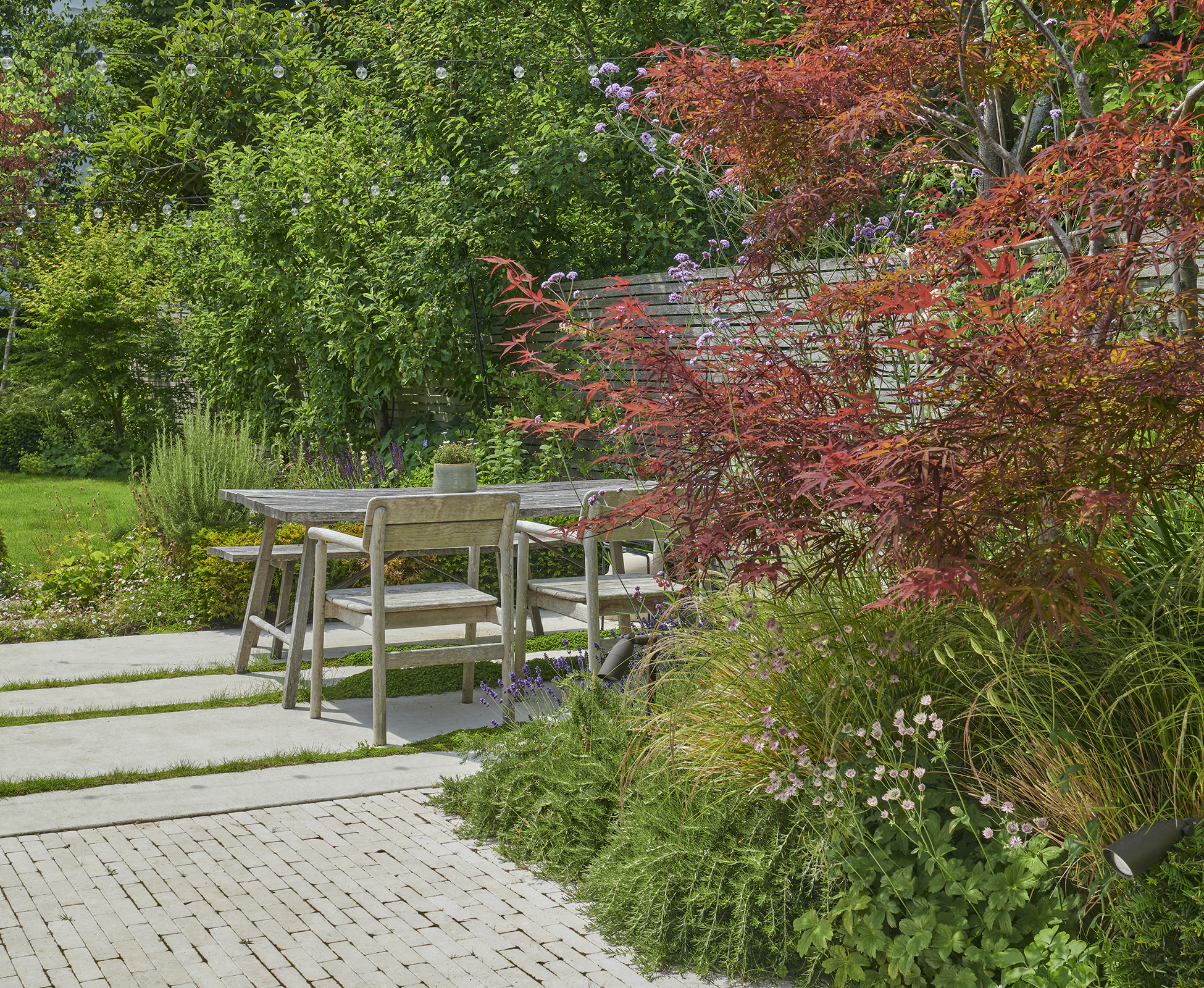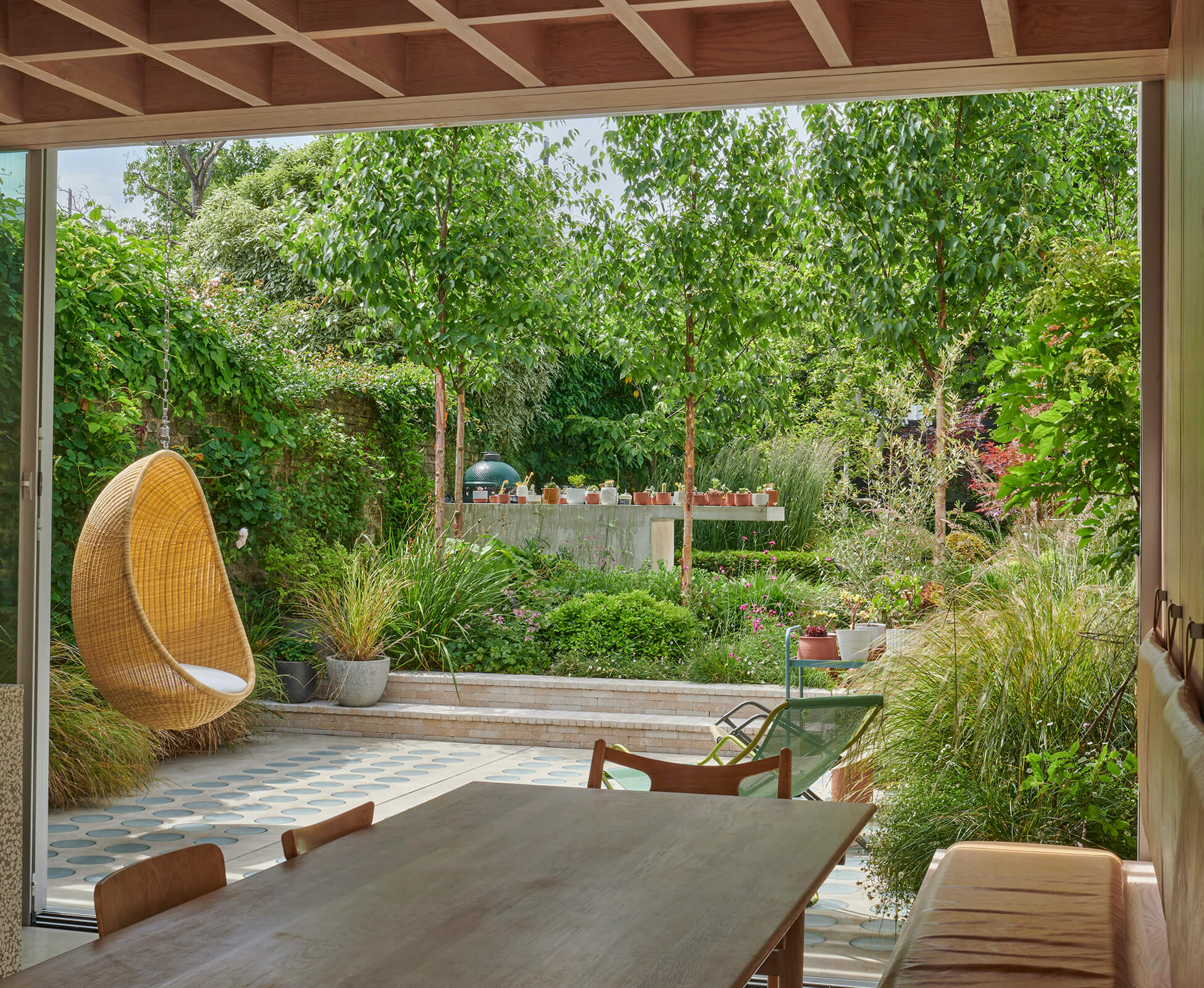A client led garden space that incorporates a hidden rear work studio, oval lawn, and outdoor kitchen, surrounded by naturalistic planting.

Our clients undertook an extensive house refurbishment in collaboration with Proctor and Shaw Architects and were keen to create a garden that complemented their design aesthetic and supported their family-oriented lifestyle. Key elements of the brief included retaining and integrating existing trees, screening views from overlooking neighbours, incorporating an outdoor studio, and providing a spacious area for entertaining. The design also needed to discreetly accommodate a trampoline, offer a decent size lawn for family activities, and create a dog-friendly environment. The front garden was a generous space that we wanted to complement the Georgian architecture of the housewhile also meeting planning requirements.
The garden build took place alongside the house refurbishment and was completed after the clients had moved in. Carefully coordinating with the various specialists on-site was a key aspect of the project, as was respecting the clients’ privacy and daily routines throughout the process.


The finished garden balances functionality and nature. Enclosed by immersive naturalistic planting, the space creates a seamless transition between domestic life and the outdoors. The oval lawn serves as a calm focal point and gathering space, leading through to the hidden studio, nestled at the rear and softened by layered planting, offering a quiet retreat for work or creativity without disrupting the garden's flow. Adjacent to the main house, the outdoor kitchen enhances the space’s usability, allowing for year-round entertaining. A mix of textural and seasonal planting provides visual interest, while maintaining a relaxed, informal atmosphere that reflects the client’s personality and lifestyle. This garden is both a sanctuary and a practical extension of the home.