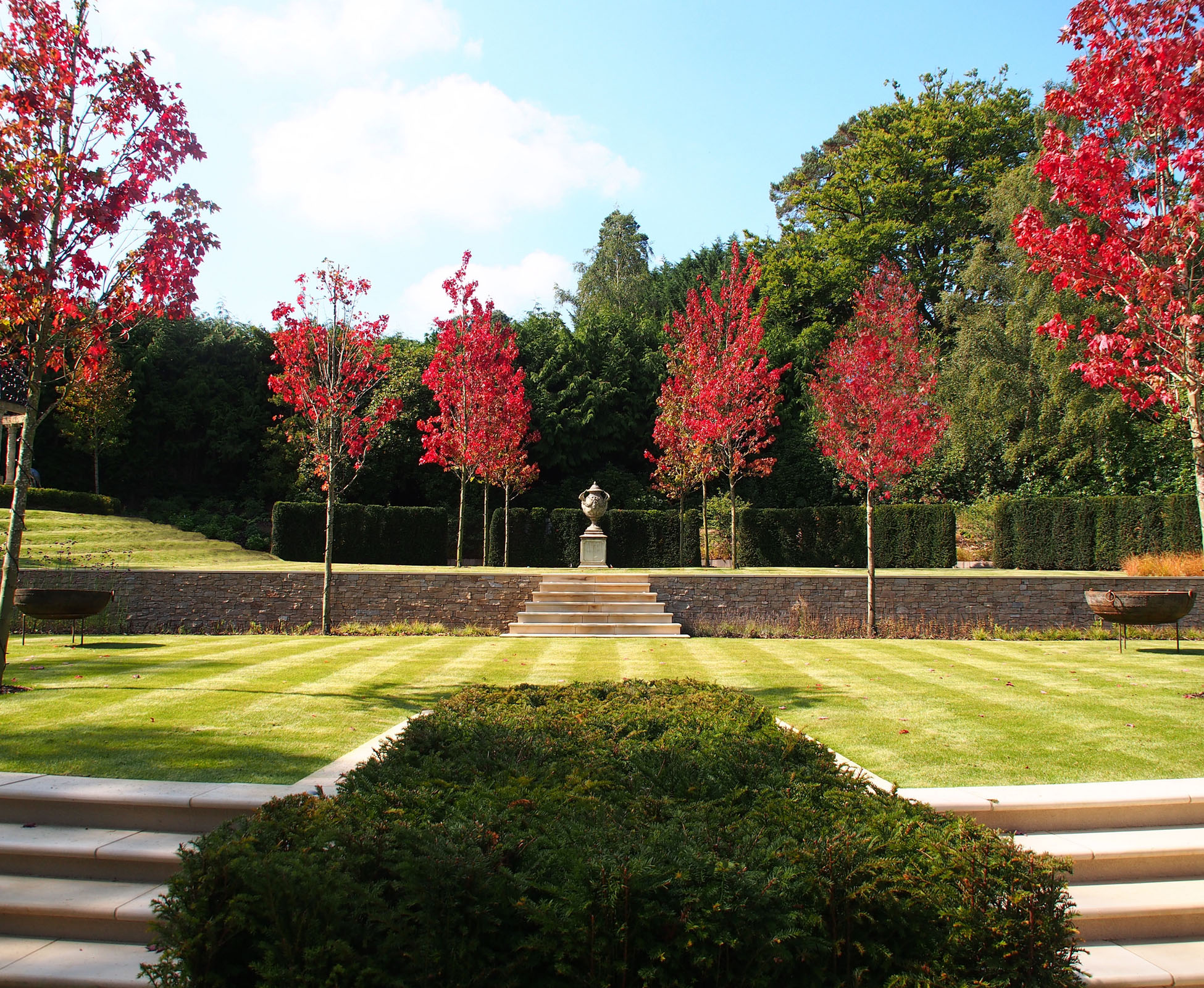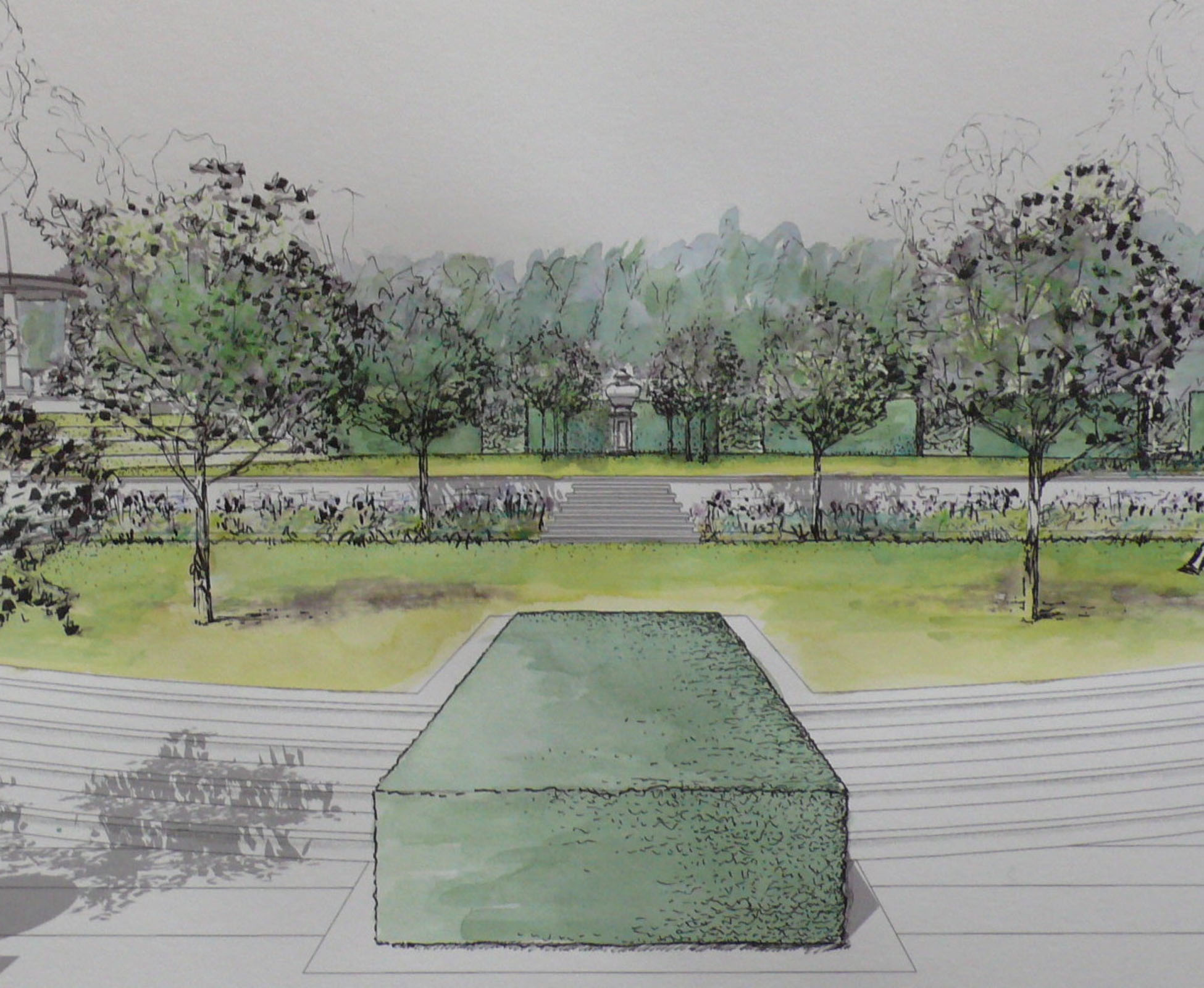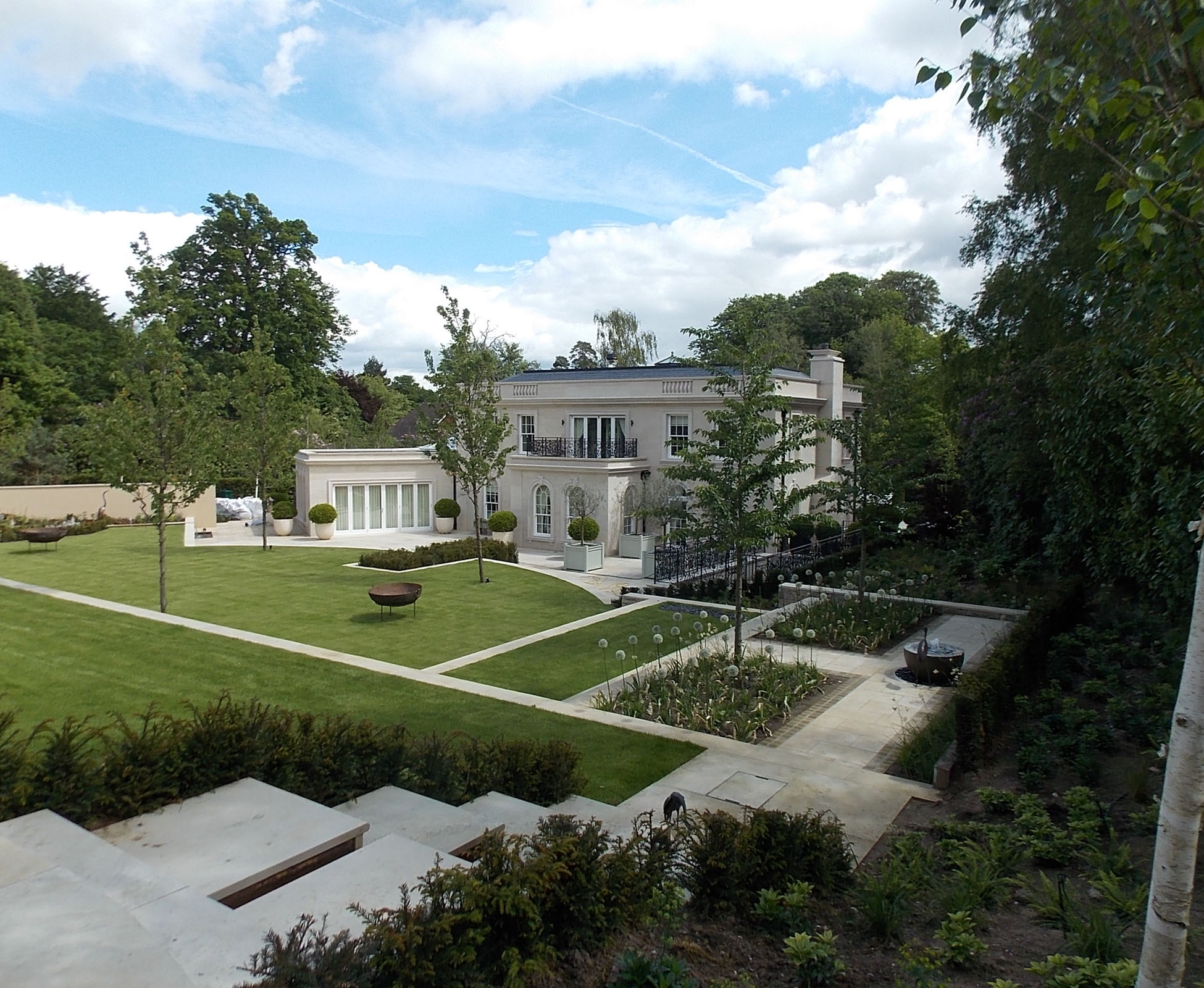An extensive plot on the Wentworth Estate is transformed into a formal garden that echoes the Palladian style architecture of the house

This project was for a private client, who was knocking down a modest existing house on the Wentworth estate and completely rebuilding it. Our brief was relatively open but with the inclusion of some statuary that the client had already purchased. We were also asked to consider how we might detract form the noise of the nearby A30 road traffic.
The intention was to create a garden that reflected the elegance and sophistication of Palladian Style Architecture of the new house. We took references from classical Renaissance gardens but added a contemporary twist with strong underlying geometry. The use of false perspective was often employed in Renaissance gardens to trick the eye into believing the garden was even bigger.
Statuary, gazebos, terracing, areas of shade, hidden seating and especially water and fountains were all part of this movement. We have tried to incorporate all these elements into the garden using false perspective for the central avenue of trees, leading to the focal urn in the centre.


We created different Plateaus to accommodate the topography of the site, making the design practical as well as dramatic taking into consideration views from the house and access points. The Pagoda stands at the highest point on the garden, emphasized by the sculpted landforms that wrap around its base. It is surrounded by a water moat, which has jets of water providing a dramatic vertical impact.
This water is then linked via a cascading rill down to the lower terrace and is then picked up on the opposite side of the garden Here in the centre of an ornamental par-terre, with a long wide rill, water pours via 3 spouts down to the lower patio, thereby linking all 3 water features together and unifying the whole garden. The sound of the water provides the much need distraction from the road noise.