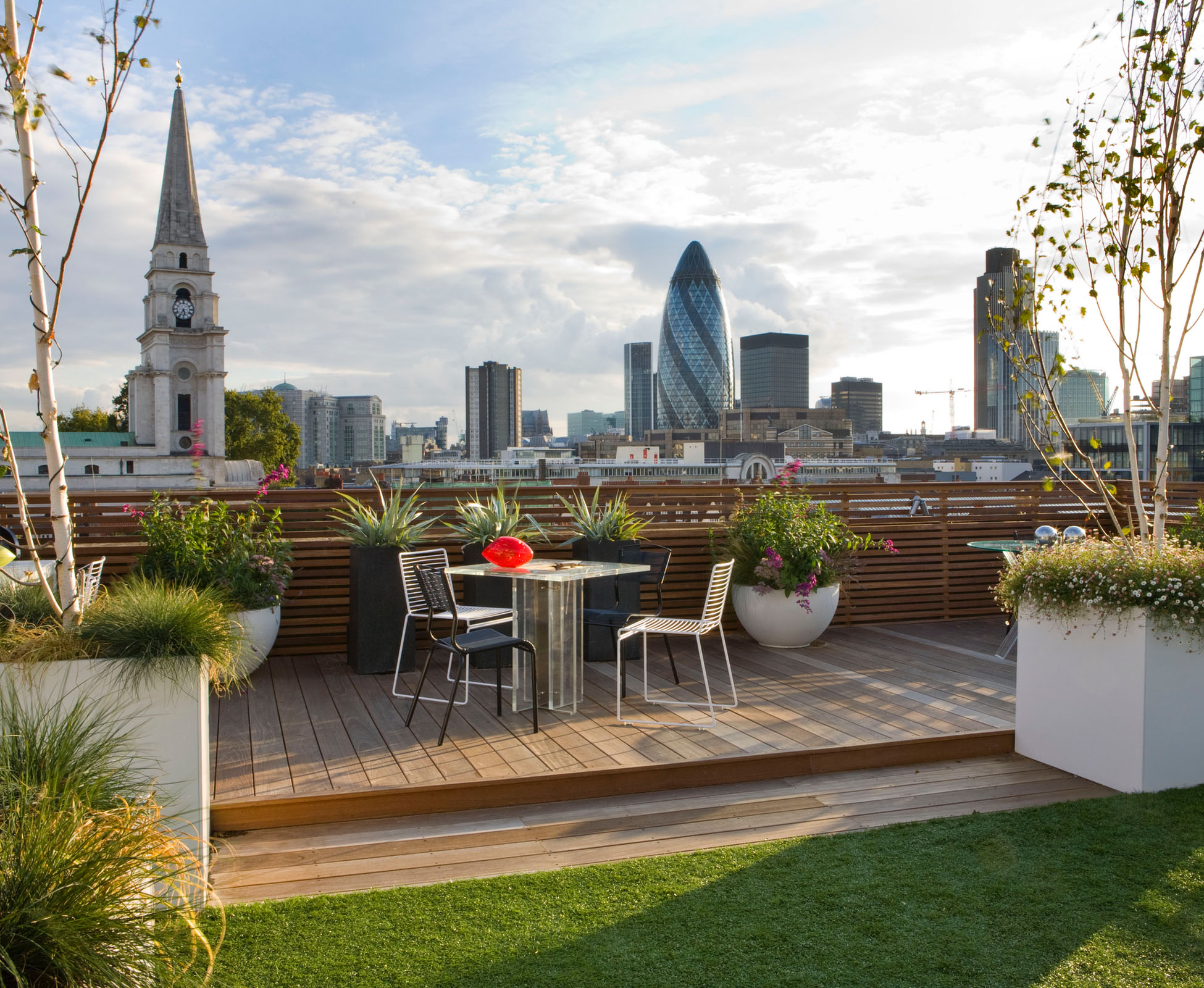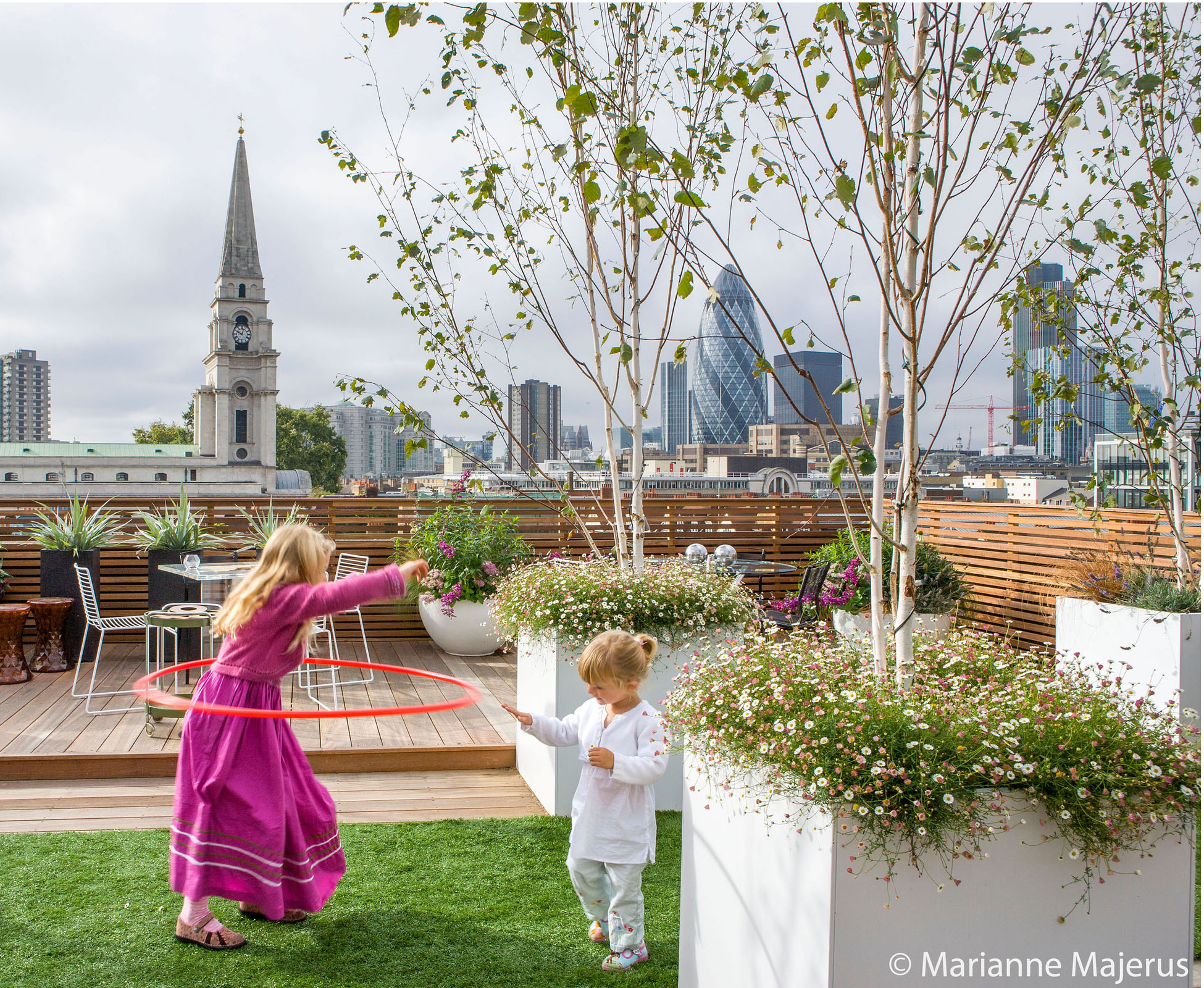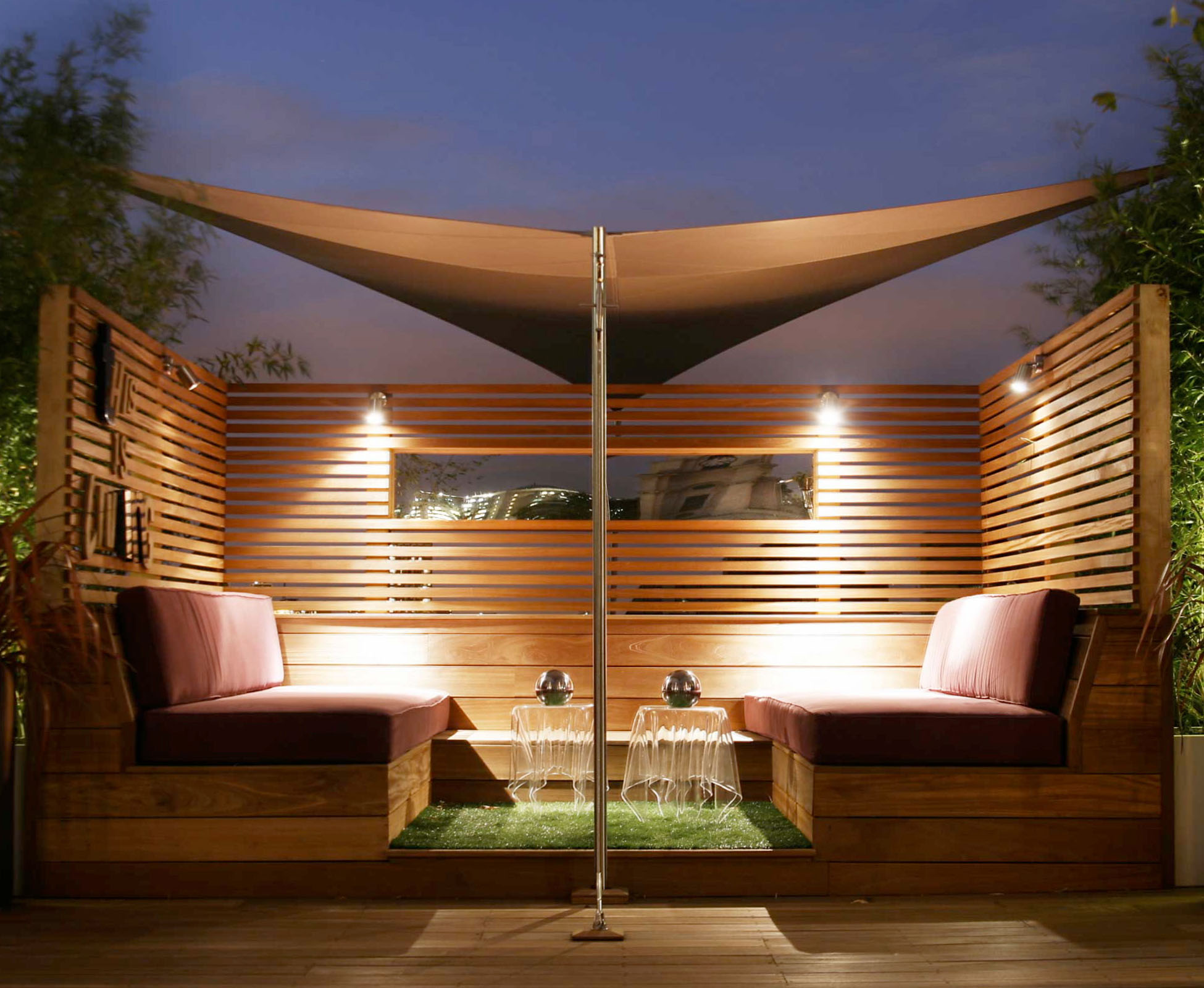The underlying feature of this space is the spectacular view that incorporates Hawksmoor’s Christ Church Spitalfields and Foster’s Gherkin, a real fusion of new and old architecture.

The brief from a corporate client for this roof terrace space was ‘fun and entertainment’. As a design project it was a blank and exciting canvas, but logistically it was challenging due to the time constraints and weight and wind loading problems associated with roof terraces.
The roof terrace design is based on strong axial lines, and two slight level changes. An avenue of under planted multi stemmed Silver Birch trees draws you down a wide path of turf. The space is then further divided into a central raised desk and built in seating area with an additional long terrace for tables and chairs.
The seating area is enclosed with balau hardwood trellis providing a panoramic window backed by glass, creating a feeling of added depth and reflecting the spectacular view.


Initially the terrace was conceived as a ‘pop-up’ garden to last the summer for corporate events. The garden did actually stay for 5 years until the clients moved to new premises.