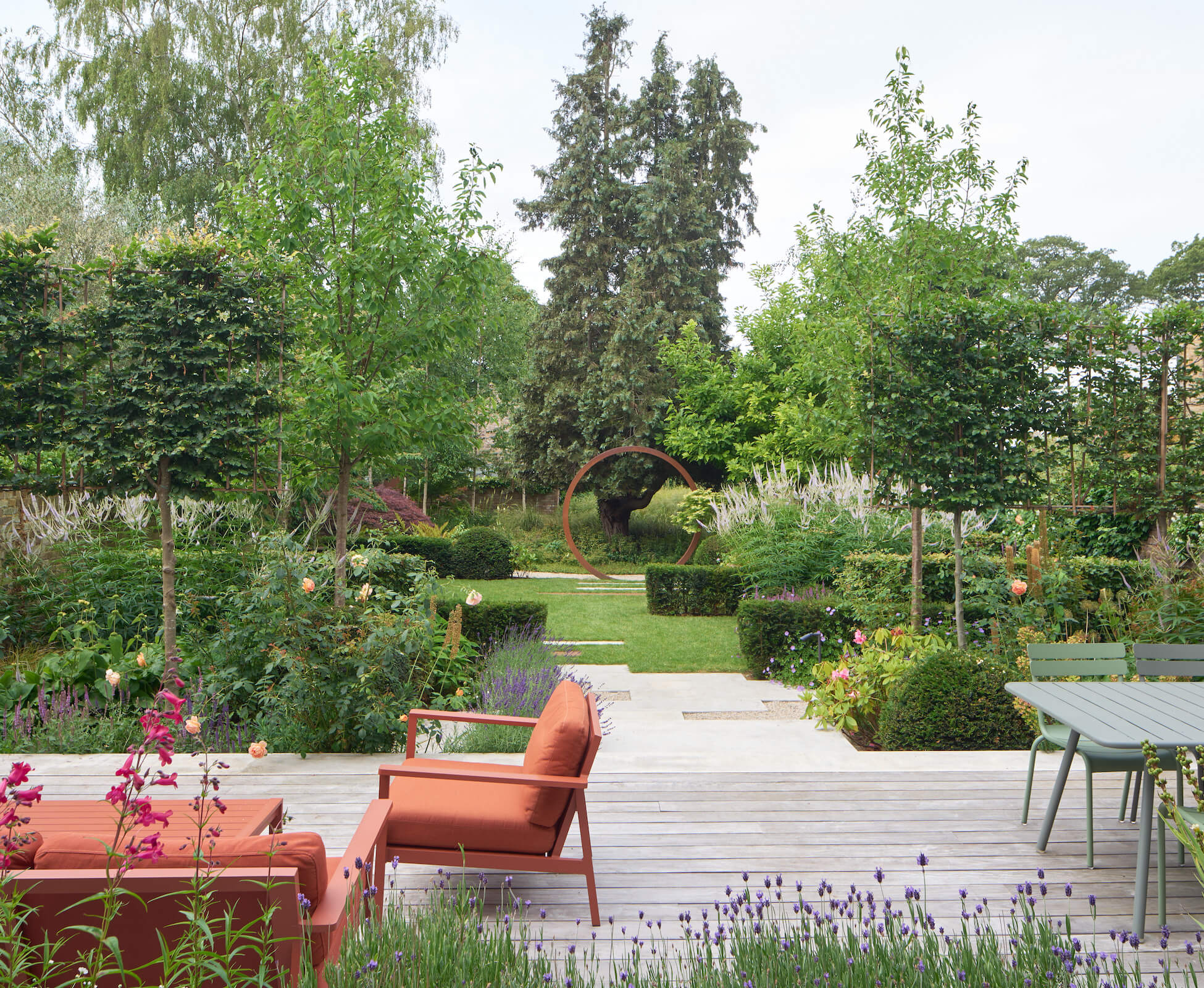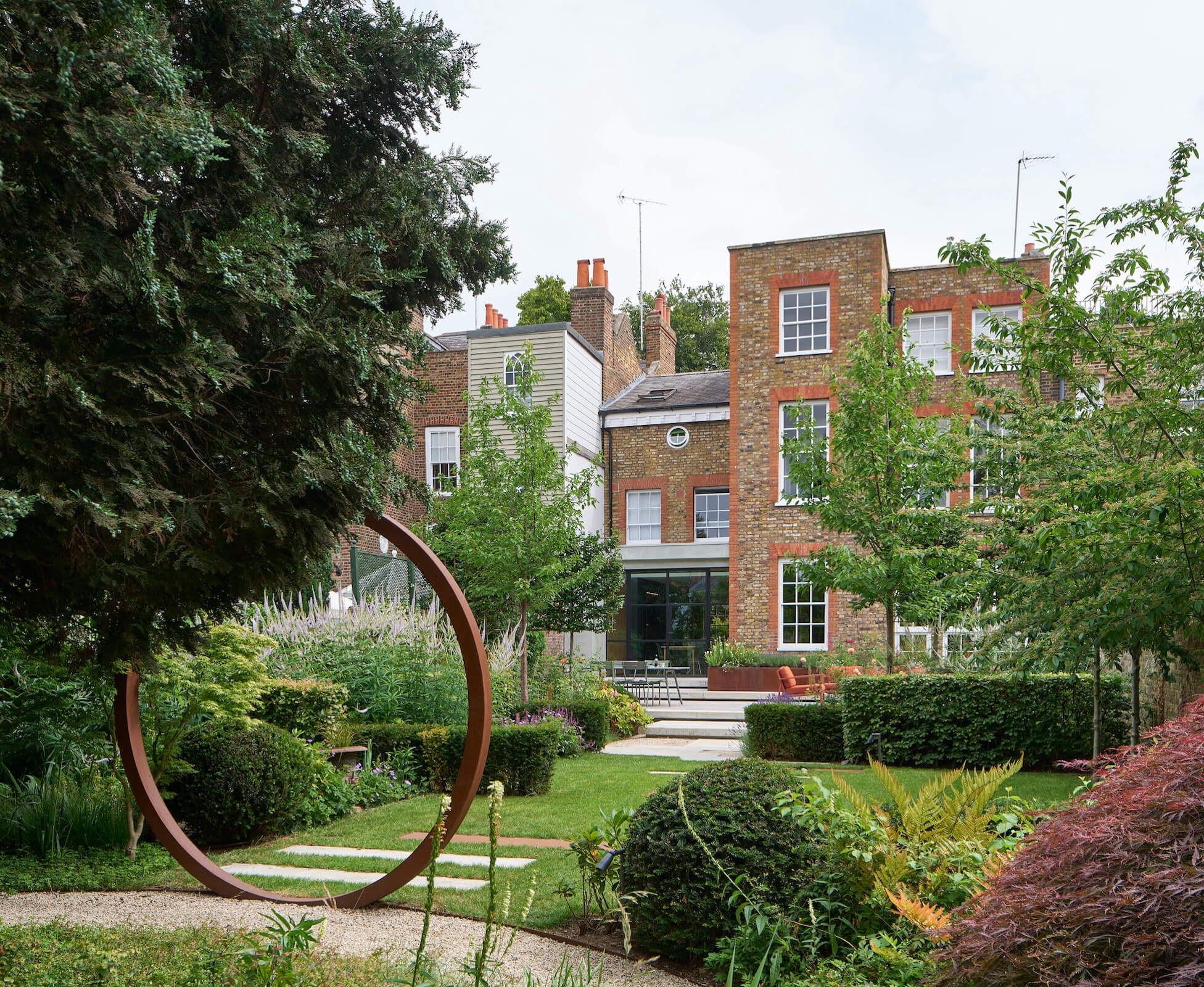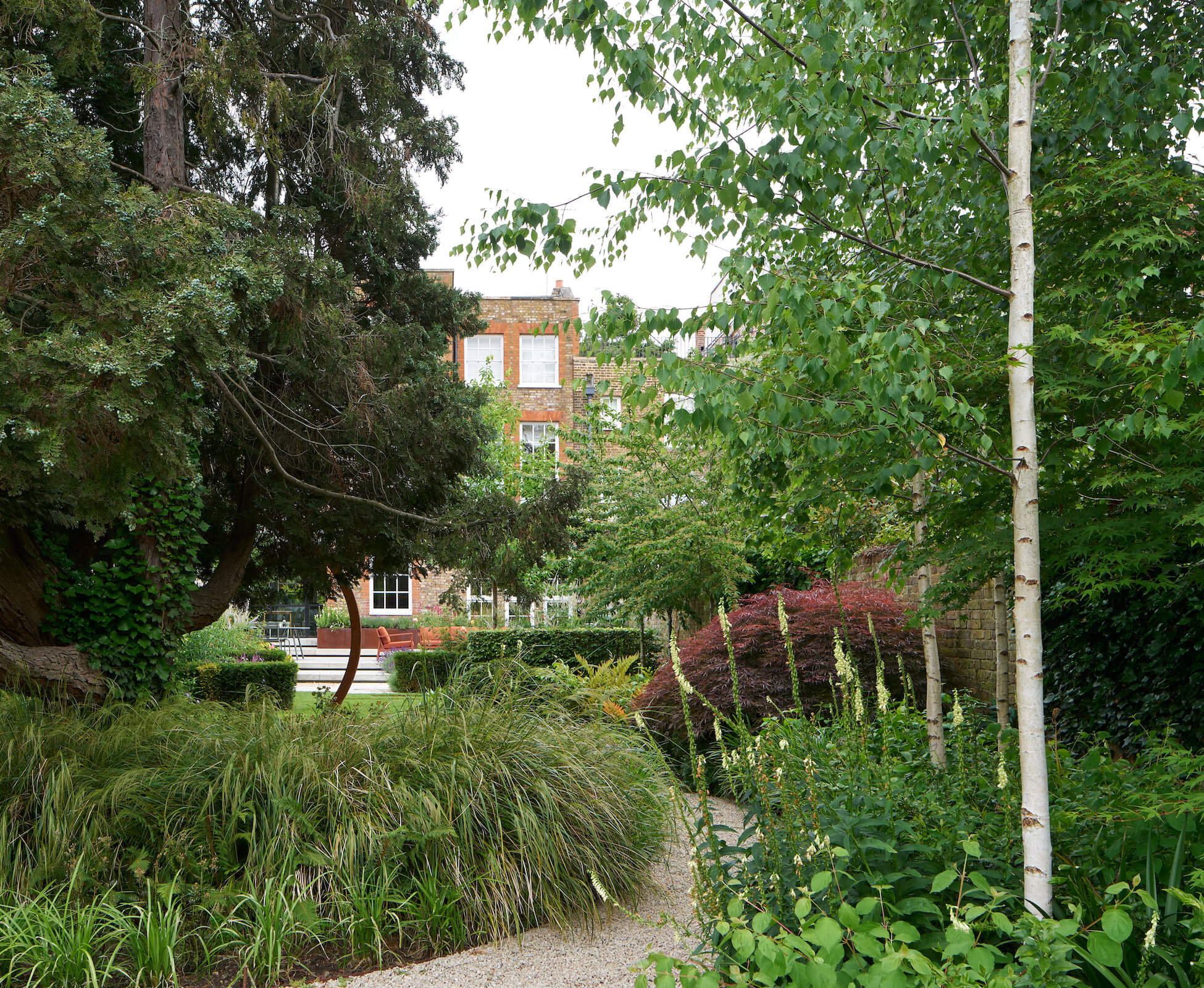A Georgian style house with a garden that balances both the traditional and contemporary.

Our client was undertaking a subtle renovation of her home, to add a more contemporary kitchen with Critall doors opening out into the garden. Our brief was to create a garden that enticed the owner and her sons out into the garden, to use the whole space throughout the year, retaining the central conifer, Acer dissectum atropurpureum, Magnolia and winter flowering Viburnum.
Our aim was to maximise the size of the garden, and create layers of planting, closer to the house that allowed for a subtle separation from the lawn, and gave the client some dappled shade to sit under. We introduced large poured floating concrete landings and steps, to tie in architecturally with the micro cement finish to the new extension, and to gently lead you down into the garden across the new hardwood deck, that runs the full width of the house. This had to be carefully considered, as it was over an existing basement, and required re-water proofing and improved drainage. We used subtle accents of Corten steel in the garden, including the Moon Gate, that formed a focal point, and drew you down to a central circular path around the existing conifer, and into a new woodland we created using Silver Birch trees.


The staggered yew and beech hedging with domes, create wonderful structure in the winter, with a mix of evergreen grasses and perennials to balance the forms. In Spring the existing Magnolia now flourishes as the protagonist, before the rest of the garden comes fully to life. The Corten steel is picked up with accents of burnt and apricot orange in the planting such as Geum Totally Tangerine, Eremerus Cleopatra, Rosa Lady of Shalott, and the choice of furniture reflects this also. Our client now has garden benches carefully placed to enjoy different spots during the seasons, where she will read and contemplate. The new wide decked area also serves perfectly for entertaining.