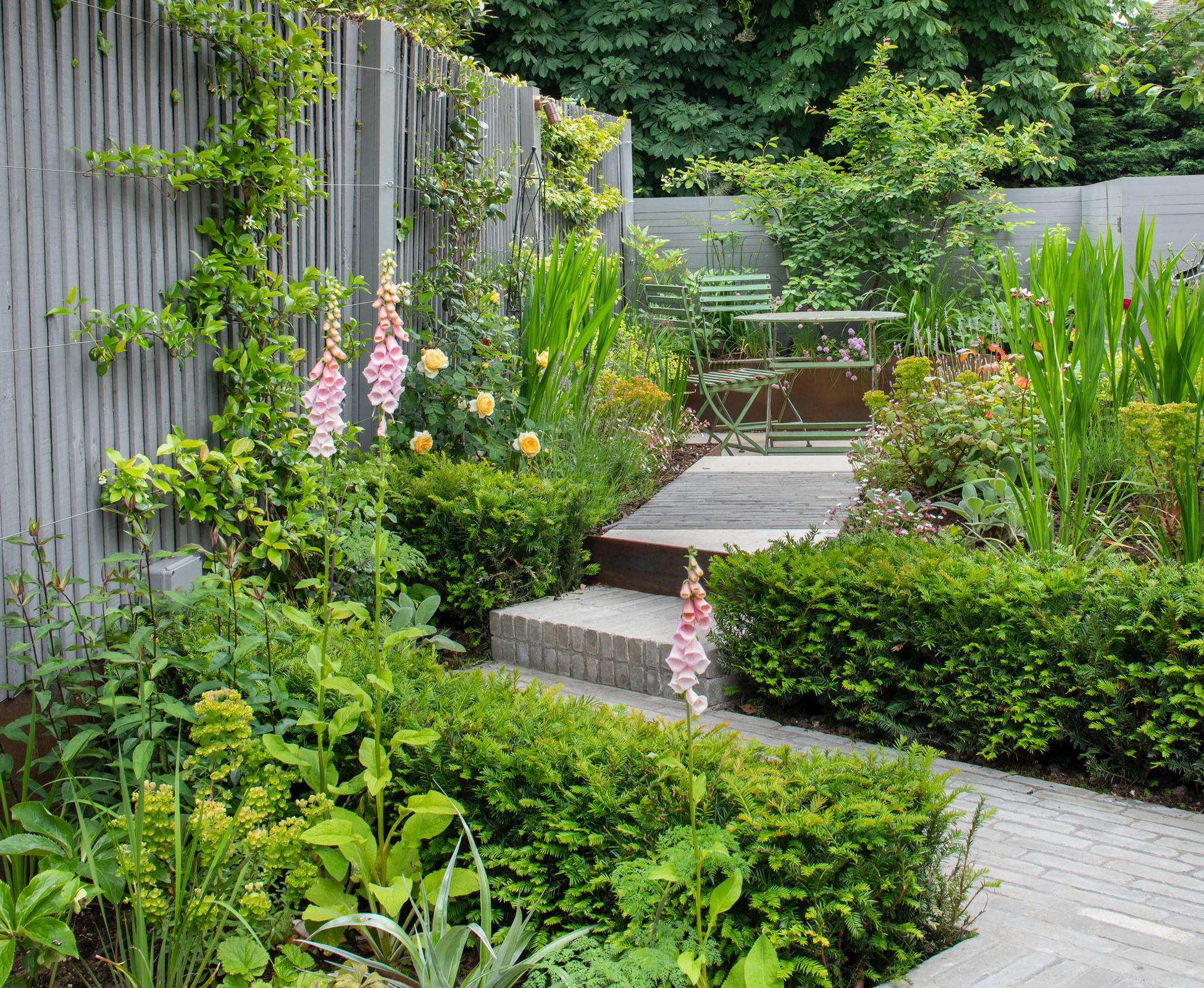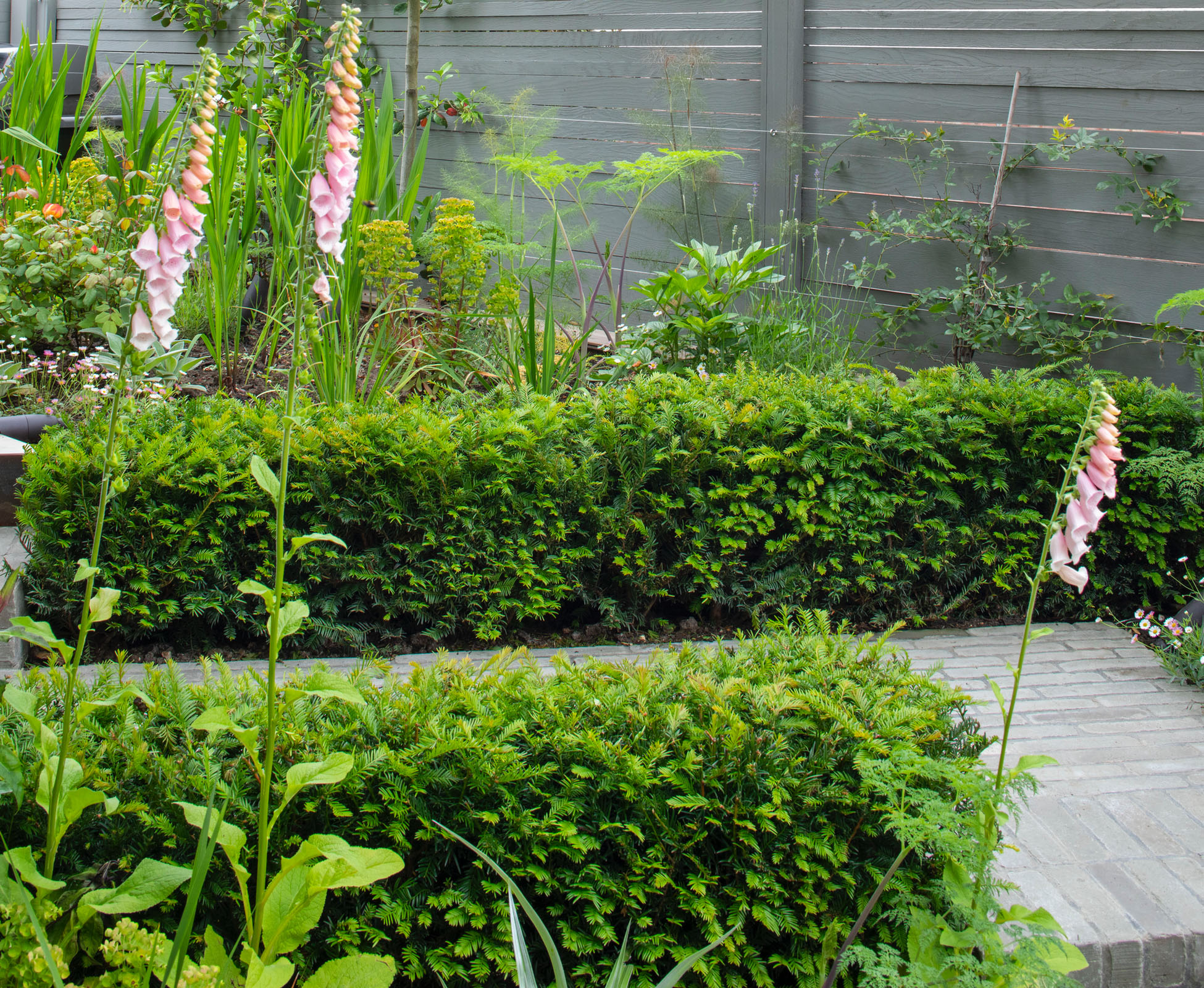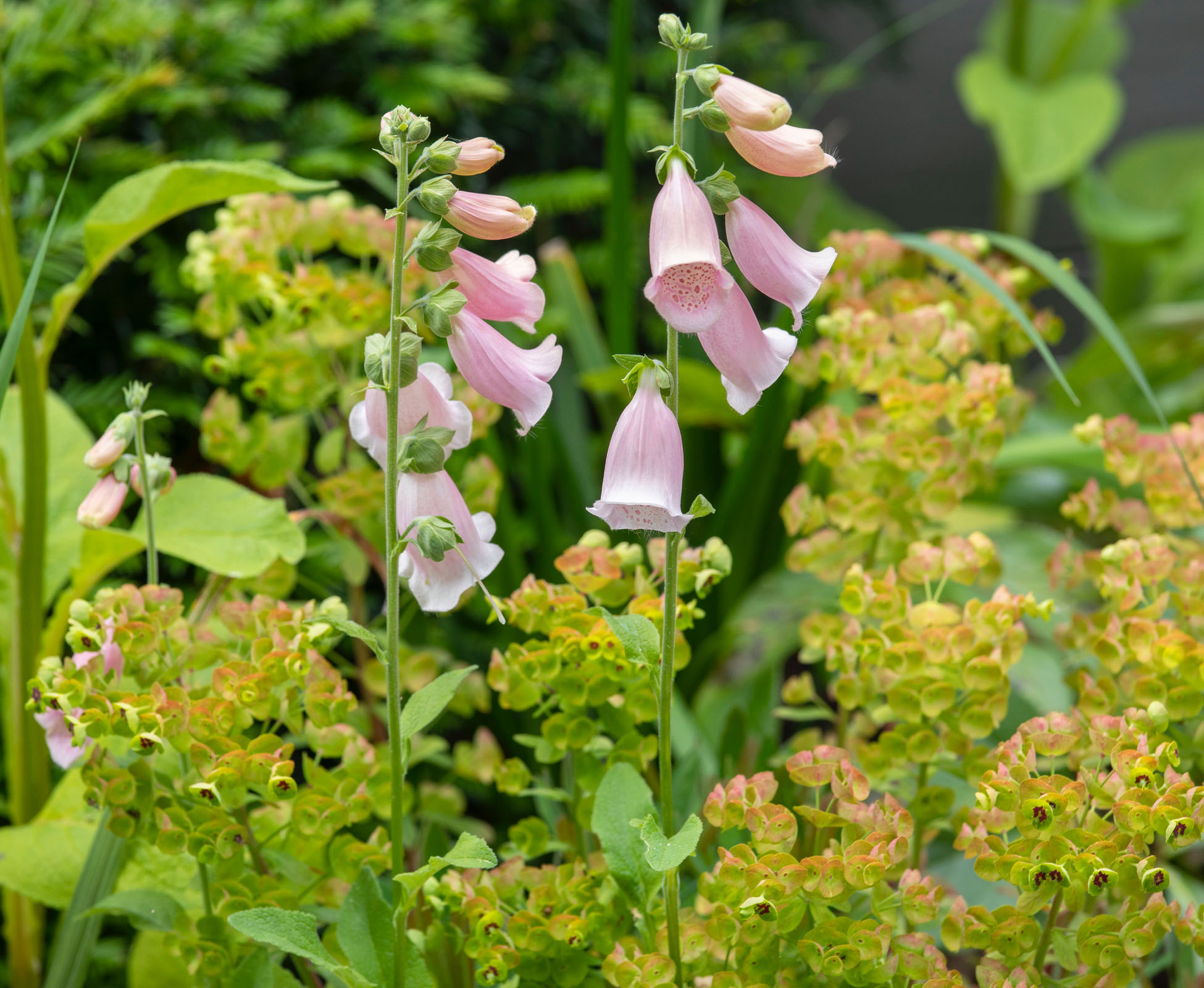A challenging space that sits on top of a garage.

This was really an open challenge given the restrictions of the site, narrow access up a flight of steps to a small garden, 50% of which sat on top of the client’s garage. Small intimate spaces often result in the most interesting designs, as every inch of space must work hard for its place. Our client also loved flowers and was keen to bring as much colour and scent into the garden as possible.
The house extension was at 45 degrees to the rear garage, so the design needed to address this, and incorporate both seamlessly. The roof of the garage was resealed before we began work to enable us to create a planting bed on top of it. The levels are disguised with paths and corten planters to create a journey through the garden to a second patio area at the rear.


The finished palette of plants and materials create a harmonious design that reflects the client’s tastes and love of plants.