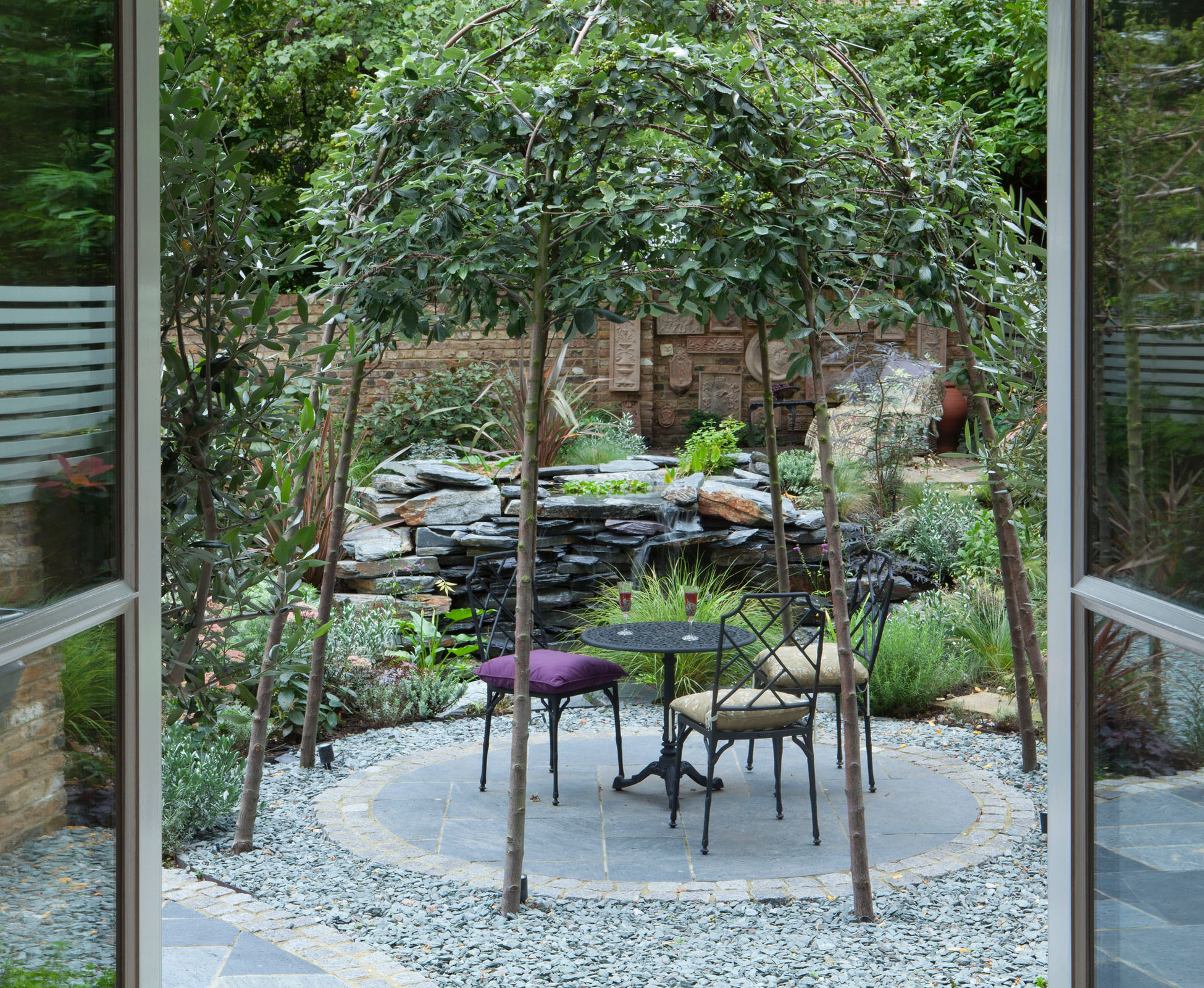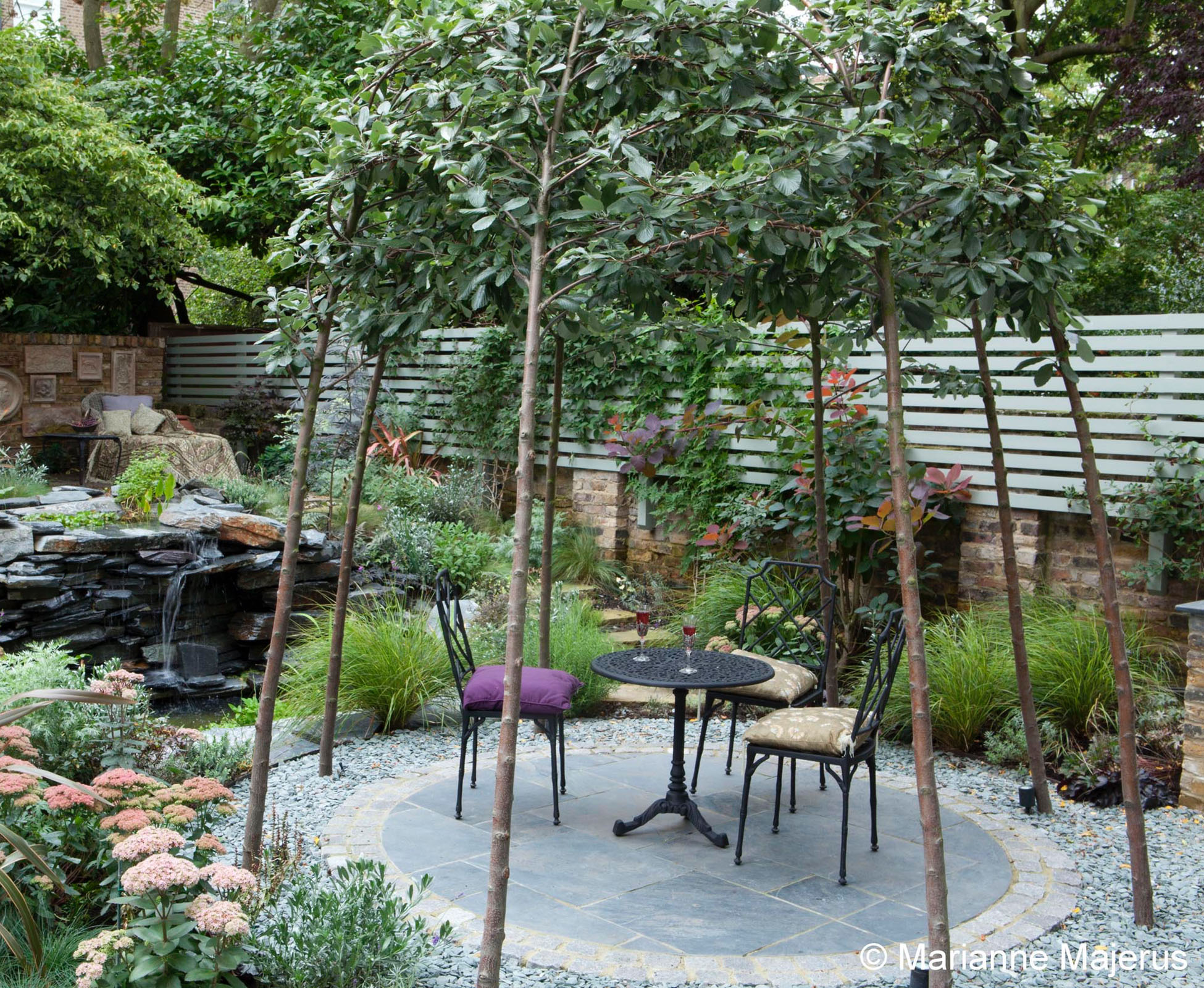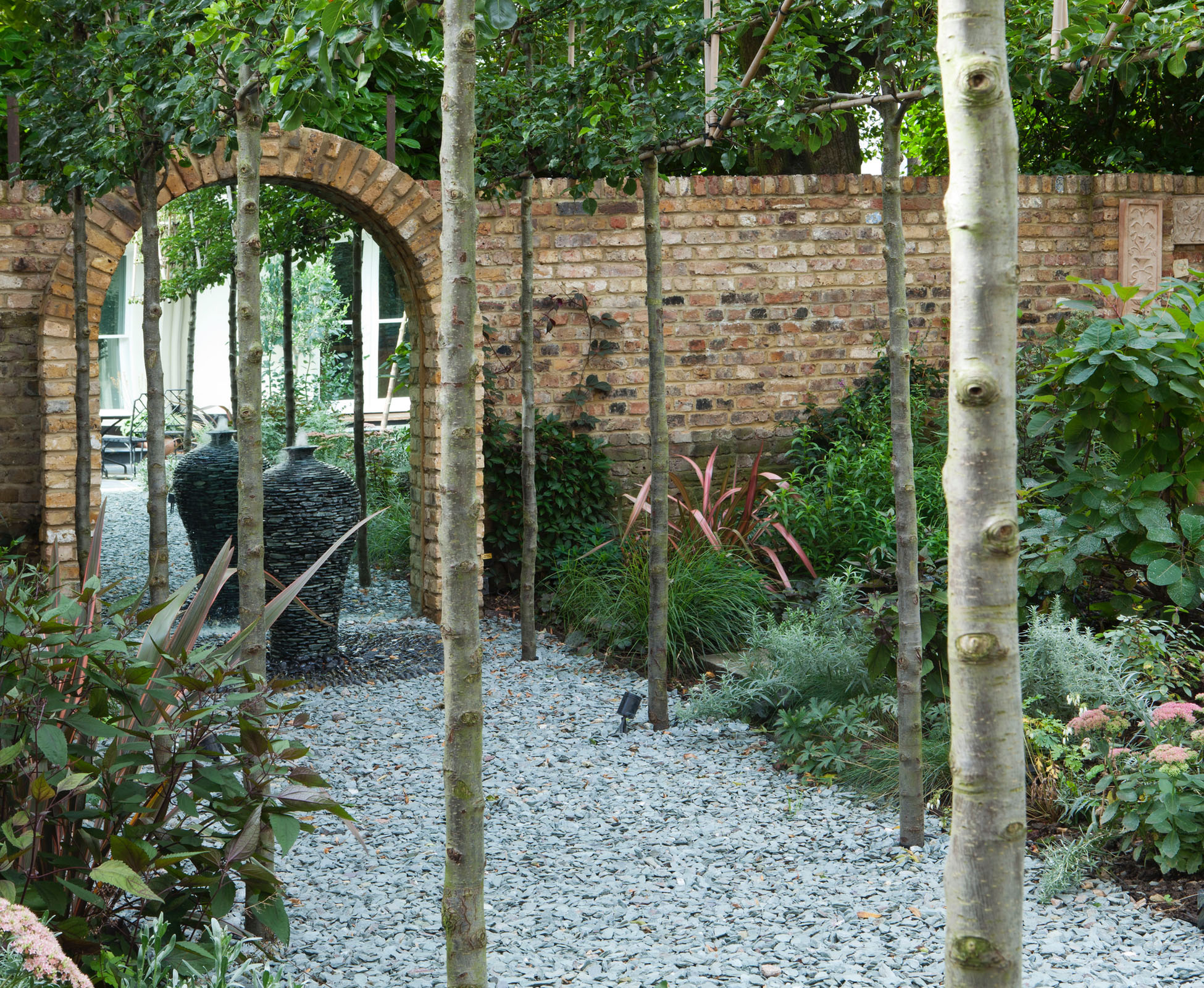An unusual story and garden unfolds through a close collaboration with the client.

The client’s first words to me as we walked out into the garden were: “Can you recreate ‘A Midsummer Night’s Dream’?” This was a golden opportunity due to my background in Theatre Design, and henceforth the collaboration began.
As an integral part of the design the client wanted silver and maroon planting, a waterfall and a number of entertaining spaces. Night time was key as he worked long hours and enjoyed the garden mainly from dusk onwards.
As with any design there will always be limitations that the site dictates, in this garden it was a sunken Anderson shelter that would have added significantly to the cost if we removed it. As it turned out we were able to use it to our advantage, and it became the base for our waterfall, also creating a change in level in the garden adding a much-needed third dimension.
Key to the design working was fluidity of movement through the different areas, harmonised by the palette of planting. The design incorporates an avenue of pleached Pyrus Chanticleer leading to a large mirrored arch with a slate urn water feature. From this point the path turns right up to a wilder Bacchanalian styled area with wall plaques and chaise longue, then descends down past a waterfall to another circular seating area sounded by Sorbus Aria curved into an arbour, before it finally steps onto the main semi circular patio that mirrors the curved house wall, oh and did I mention the BBQ.


The finished ‘dream’ is a seamless journey through an enchanting garden, with the very restrained palette of colours in both soft and hard landscape materials unifying the space.